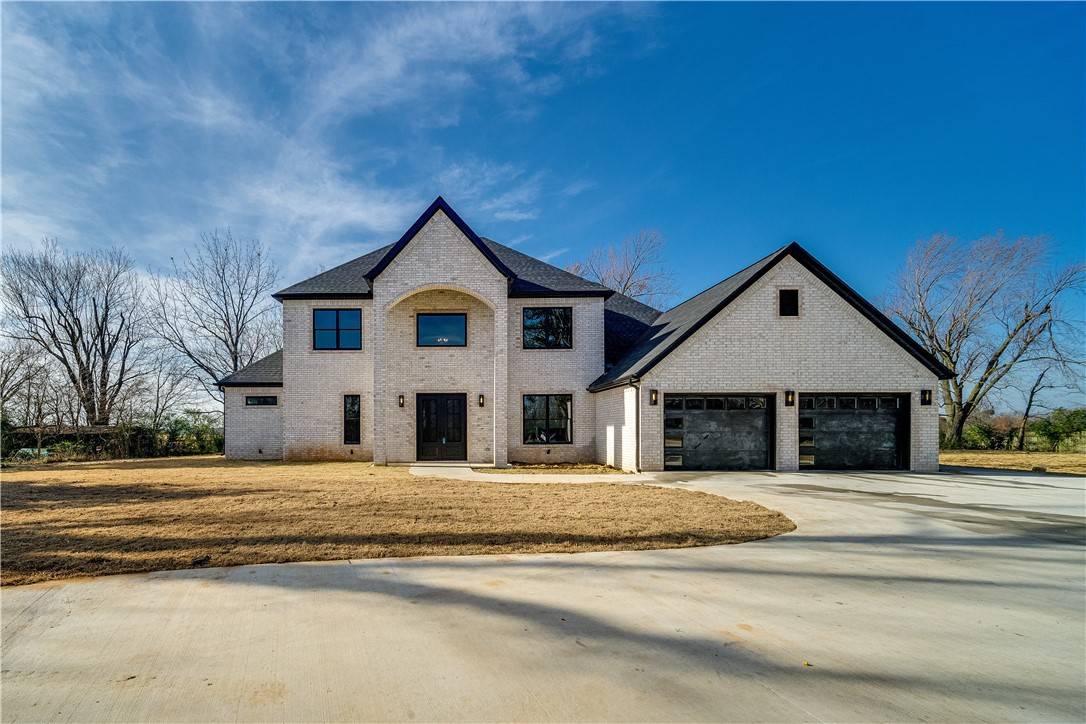$1,000,000
$1,100,000
9.1%For more information regarding the value of a property, please contact us for a free consultation.
5 Beds
5 Baths
4,128 SqFt
SOLD DATE : 01/21/2022
Key Details
Sold Price $1,000,000
Property Type Single Family Home
Sub Type Single Family Residence
Listing Status Sold
Purchase Type For Sale
Square Footage 4,128 sqft
Price per Sqft $242
MLS Listing ID 1196851
Sold Date 01/21/22
Style Contemporary
Bedrooms 5
Full Baths 4
Half Baths 1
Construction Status New Construction
HOA Y/N No
Year Built 2021
Annual Tax Amount $54
Lot Size 1.120 Acres
Acres 1.12
Property Sub-Type Single Family Residence
Property Description
Experience this beautiful custom home minutes from downtown Bentonville. This architecturally Modern home with Grand Entry and floating stairway is nestled in a quiet neighborhood on 1.2 acres. This home offers open airy great room with waterfall Quartz kitchen counter tops. Enjoy the convenience of a main level Master suite with a big, beautiful master closet with island and built-in drawers. Another guest Master can be found on the main level with a walk-in closet and full bath. The second level features a spacious home theatre room. Home features contemporary sliding doors in Great room looking out to the porch with a built in grill. Do not miss this opportunity to possess this unique custom built home!
Location
State AR
County Benton
Zoning N
Direction From I-49, take exit 82 toward Promenade, slight R at ramp, turn R onto W. Pauline Whitaker, at traffic circle take 3rd exit, street becomes S. Wallis, turn R onto W Wallis, turn R onto N main St, Left onto W Pleasant Grove Rd., Left onto Roberts Rd.
Interior
Interior Features Attic, Ceiling Fan(s), Pantry, Quartz Counters, Smart Home, Walk-In Closet(s), Multiple Master Suites
Heating Electric
Cooling Electric
Fireplaces Number 1
Fireplaces Type Electric, Living Room
Fireplace Yes
Window Features Double Pane Windows,Blinds
Appliance Dishwasher, Electric Cooktop, Electric Water Heater, Microwave Hood Fan, Microwave, Refrigerator, Range Hood
Laundry Washer Hookup, Dryer Hookup
Exterior
Exterior Feature Concrete Driveway
Parking Features Attached
Fence Back Yard
Pool None
Community Features Near Schools, Trails/Paths
Utilities Available Electricity Available
Waterfront Description None
Roof Type Architectural,Shingle
Street Surface Dirt
Porch Patio
Garage Yes
Building
Lot Description City Lot, Landscaped, Level
Story 2
Foundation Slab
Architectural Style Contemporary
Level or Stories Two
Additional Building None
Structure Type Brick
New Construction Yes
Construction Status New Construction
Schools
School District Bentonville
Others
Security Features Smoke Detector(s)
Special Listing Condition None
Read Less Info
Want to know what your home might be worth? Contact us for a FREE valuation!

Our team is ready to help you sell your home for the highest possible price ASAP
Bought with Collier & Associates-Bentonville Branch
“My job is to find and attract mastery-based agents to the office, protect the culture, and make sure everyone is happy! ”
4762 N Castlewood Lane, Fayetteville, Arkansas, 72764, United States






