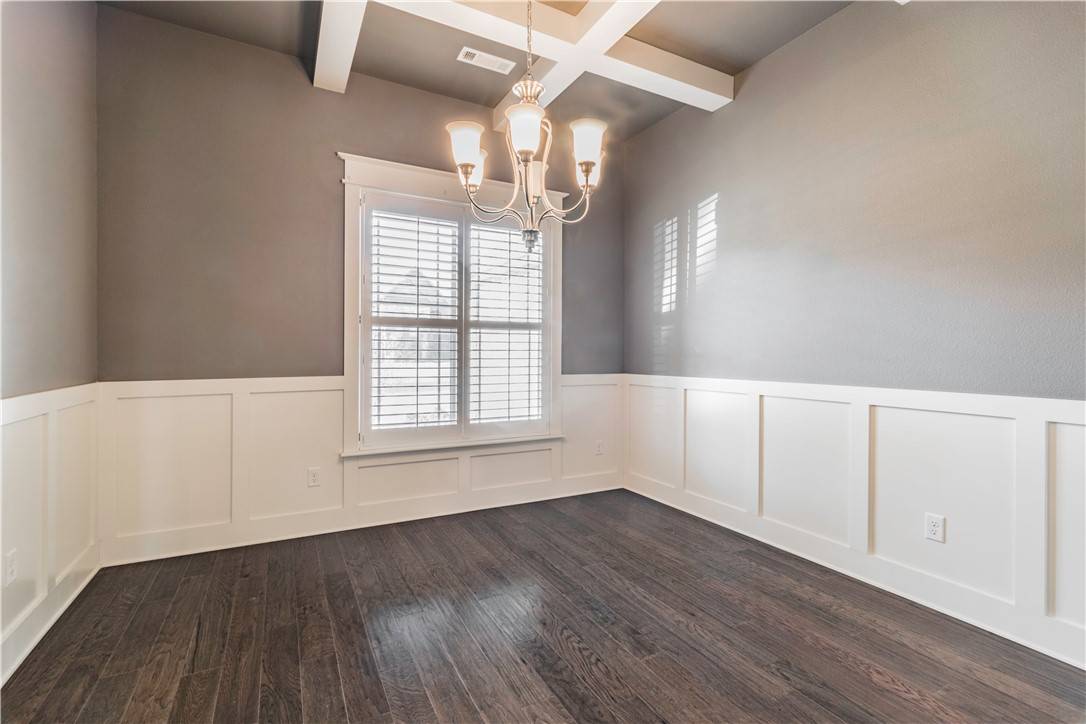$525,000
$525,000
For more information regarding the value of a property, please contact us for a free consultation.
4 Beds
3 Baths
2,863 SqFt
SOLD DATE : 02/14/2022
Key Details
Sold Price $525,000
Property Type Single Family Home
Sub Type Single Family Residence
Listing Status Sold
Purchase Type For Sale
Square Footage 2,863 sqft
Price per Sqft $183
Subdivision College Place Sub Ph 9 Bentonville
MLS Listing ID 1206289
Sold Date 02/14/22
Style Traditional
Bedrooms 4
Full Baths 3
Construction Status Resale (less than 25 years old)
HOA Fees $6/ann
HOA Y/N No
Year Built 2016
Annual Tax Amount $4,456
Contingent Take Backup Offers
Lot Size 0.260 Acres
Acres 0.26
Property Sub-Type Single Family Residence
Property Description
Come home to this amazing home in highly sought after College Place Subdivision! Home is centrally located near Walmart ISD, 8th Street Market area, schools, shopping, and so much more! This home features open concept living area with fireplace, dining areas, framed windows, crown molding in select areas, and nice shades or shutters throughout. Kitchen includes two islands, granite countertops, gas stovetop, double ovens, microwave, dry bar / wine refrigerator and walk-in pantry. Mud room with hall tree storage, laundry room with sink and storage, plus 3-car garage with upgraded flooring. Spacious covered patio perfect for entertaining includes built-in grill, additional fireplace, ceiling fan, outdoor lighting, and is wired for audio/video. Lawn watering is automated with a Rainbird irrigation system. Home upgraded with external cabling to support faster “fiber” internet speeds.
Location
State AR
County Benton
Community College Place Sub Ph 9 Bentonville
Area Arkansas Regional Mls, Llc
Zoning N
Direction On I-49N, exit 86 US-62/AR-102 toward Bentonville/Rogers Turn East onto US-62 E/SE 14th St Turn left onto Water Tower Rd Turn right onto SE 8th St SE 8th St turns left and becomes College Pl Turn right onto SE 6th St Turn right onto SE Eaton St
Rooms
Basement None
Interior
Interior Features Attic, Built-in Features, Ceiling Fan(s), Eat-in Kitchen, Granite Counters, Pantry, Programmable Thermostat, Split Bedrooms, Walk-In Closet(s)
Heating Central, Gas
Cooling Central Air
Flooring Carpet, Ceramic Tile, Wood
Fireplaces Number 1
Fireplaces Type Gas Log, Living Room
Equipment Satellite Dish
Fireplace Yes
Window Features Double Pane Windows,Blinds
Appliance Some Gas Appliances, Counter Top, Double Oven, Dishwasher, Disposal, Gas Water Heater, Microwave, Range Hood, Self Cleaning Oven, ENERGY STAR Qualified Appliances, Plumbed For Ice Maker
Laundry Washer Hookup, Dryer Hookup
Exterior
Exterior Feature Concrete Driveway
Parking Features Attached
Fence Back Yard, Partial, Privacy, Wood
Pool None
Community Features Sidewalks
Utilities Available Cable Available, Electricity Available, Natural Gas Available, Sewer Available, Water Available
Waterfront Description None
Roof Type Fiberglass,Shingle
Street Surface Paved
Porch Brick, Covered, Patio
Road Frontage Public Road
Garage Yes
Building
Lot Description Landscaped, Level, Subdivision
Faces West
Story 1
Foundation Slab
Sewer Public Sewer
Water Public
Architectural Style Traditional
Level or Stories One
Additional Building None
Structure Type Brick,Masonite
New Construction No
Construction Status Resale (less than 25 years old)
Schools
School District Bentonville
Others
HOA Fee Include See Agent
Security Features Fire Sprinkler System,Smoke Detector(s)
Acceptable Financing ARM, Conventional, FHA, VA Loan
Listing Terms ARM, Conventional, FHA, VA Loan
Special Listing Condition None
Read Less Info
Want to know what your home might be worth? Contact us for a FREE valuation!

Our team is ready to help you sell your home for the highest possible price ASAP
Bought with Coldwell Banker Harris McHaney & Faucette-Rogers
“My job is to find and attract mastery-based agents to the office, protect the culture, and make sure everyone is happy! ”
4762 N Castlewood Lane, Fayetteville, Arkansas, 72764, United States






