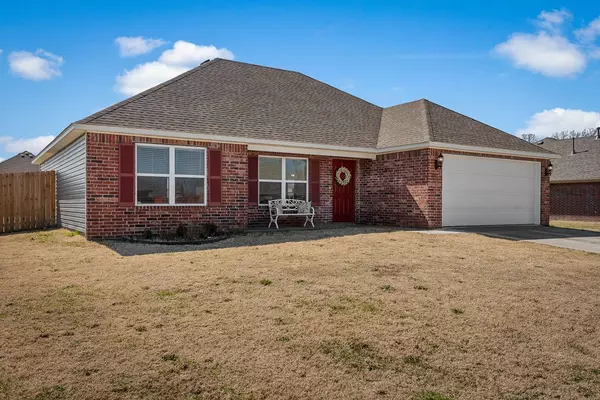$247,000
$230,000
7.4%For more information regarding the value of a property, please contact us for a free consultation.
3 Beds
2 Baths
1,422 SqFt
SOLD DATE : 04/14/2022
Key Details
Sold Price $247,000
Property Type Single Family Home
Sub Type Single Family Residence
Listing Status Sold
Purchase Type For Sale
Square Footage 1,422 sqft
Price per Sqft $173
Subdivision Stokenbury Farms
MLS Listing ID 1212886
Sold Date 04/14/22
Bedrooms 3
Full Baths 2
Construction Status New Construction
HOA Fees $8/ann
HOA Y/N No
Year Built 2020
Annual Tax Amount $1,294
Lot Size 0.270 Acres
Acres 0.27
Property Description
This bright, airy home has over 1400 square feet of living space in a 3 bedroom floor plan with 2 full baths. This well designed floorplan accomplishes a tremendous use of space, especially considering it's square footage. Located in Elkins, the home is only a quick 15 minute drive into Fayetteville. In a beautiful established neighborhood, it includes an Eat-in Kitchen with Dining area, and an open Living Area with Vaulted ceilings. Lengthy Kitchen counter features a bar area for extra dining. Lots of natural light pours into all these Main Areas. The spacious Master Bedroom Suite includes a Walk-In Closet and Private Bathroom. Outside, due to being on a large 0.27 Acre lot, there's plenty of room to play in the huge, flat backyard. Imagine yourself relaxing on the back patio, grilling and entertaining friends. Come experience this bright, open, and comforting interior. You are buying a lifestyle, not just a home!
Location
State AR
County Washington
Community Stokenbury Farms
Zoning N
Direction Head East on Hwy 16, Turn Right (South) onto Stokenbury Rd, Left on Braswell Rd, Right on Sara Beth, Left on Maddy, Home is on Right.
Interior
Interior Features Ceiling Fan(s), Cathedral Ceiling(s), Eat-in Kitchen, Pantry, Split Bedrooms, Walk-In Closet(s)
Heating Electric, Heat Pump
Cooling Electric
Flooring Carpet, Luxury Vinyl Plank
Fireplace No
Window Features Blinds
Appliance Dishwasher, Electric Oven, Electric Water Heater, Disposal, Microwave Hood Fan, Microwave, Self Cleaning Oven, Plumbed For Ice Maker
Laundry Washer Hookup, Dryer Hookup
Exterior
Exterior Feature Concrete Driveway
Garage Attached
Fence Back Yard, Fenced, Partial, Privacy, Wood
Community Features Curbs, Near National Forest, Near Fire Station, Near Schools, Park, Sidewalks
Utilities Available Cable Available, Electricity Available, Natural Gas Available, High Speed Internet Available, Phone Available, Sewer Available, Water Available
Waterfront Description None
Roof Type Architectural,Shingle
Street Surface Paved
Porch Patio, Porch
Road Frontage Public Road
Garage Yes
Building
Lot Description Cleared, Landscaped, Level, Near Park, Subdivision
Faces North
Story 1
Foundation Slab
Sewer Public Sewer
Water Public
Level or Stories One
Additional Building None
Structure Type Brick,Vinyl Siding
New Construction No
Construction Status New Construction
Schools
School District Elkins
Others
HOA Fee Include Insurance,Other
Security Features Fire Alarm,Smoke Detector(s)
Acceptable Financing ARM, Conventional, FHA, USDA Loan, VA Loan
Listing Terms ARM, Conventional, FHA, USDA Loan, VA Loan
Special Listing Condition None
Read Less Info
Want to know what your home might be worth? Contact us for a FREE valuation!

Our team is ready to help you sell your home for the highest possible price ASAP
Bought with HomeQuest Realty

“My job is to find and attract mastery-based agents to the office, protect the culture, and make sure everyone is happy! ”
4762 N Castlewood Lane, Fayetteville, Arkansas, 72764, United States






