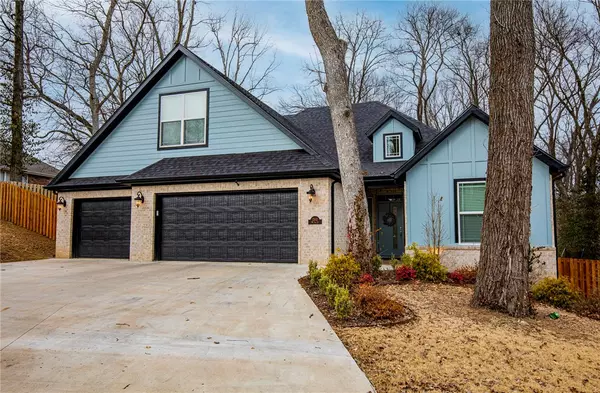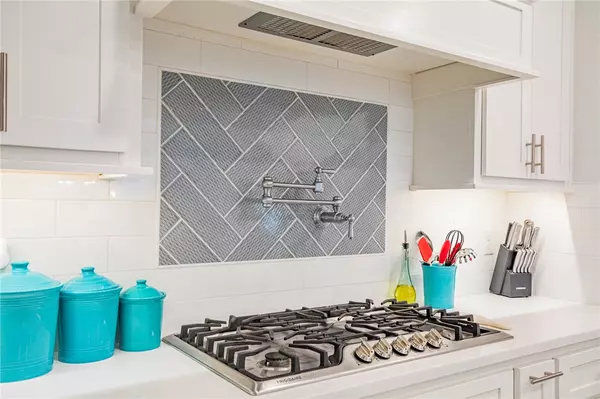$617,000
$650,000
5.1%For more information regarding the value of a property, please contact us for a free consultation.
4 Beds
3 Baths
3,001 SqFt
SOLD DATE : 05/04/2022
Key Details
Sold Price $617,000
Property Type Single Family Home
Sub Type Single Family Residence
Listing Status Sold
Purchase Type For Sale
Square Footage 3,001 sqft
Price per Sqft $205
Subdivision Tunbridge Wells Sub Bentonville
MLS Listing ID 1206927
Sold Date 05/04/22
Bedrooms 4
Full Baths 3
HOA Y/N No
Year Built 2019
Annual Tax Amount $3,244
Lot Size 0.500 Acres
Acres 0.5
Property Description
This home is in an amazing central location in Bentonville that is move in ready. Biking distance to Downtown Bentonville and walking distance to the Coler bike trail, greenway and the planned 8th Street Gateway Park and close to the Walmart home office. This home offers 4 bed, 3 full baths, bonus room and 3 car garage. With all the upgrades - engineered hardwood floors, 5 burner gas range, pot filler, quartz counters, fully titled showers, mud area, sink in the laundry room, composite decking, storm shelter and security system. Light and bright with lots of windows for natural light. Lots of storage with multiple walk in closest, linen storage, walk in pantry and an abundance of accessible storage throughout the home. Sits on a large .50 fully fenced in lot with a covered patio and new composite deck. One owner home that was builtin 2019.
Location
State AR
County Benton
Community Tunbridge Wells Sub Bentonville
Zoning N
Direction Head down N Walton Blvd, Turn right onto SW I St, Turn right onto SW 8th St, Destination will be on the right
Rooms
Basement None
Interior
Interior Features Attic, Ceiling Fan(s), Eat-in Kitchen, Pantry, Programmable Thermostat, Quartz Counters, Split Bedrooms, Smart Home, Walk-In Closet(s)
Heating Gas
Cooling Central Air, Electric
Flooring Carpet, Wood
Fireplaces Number 1
Fireplaces Type Gas Log
Fireplace Yes
Window Features Blinds,Drapes
Appliance Some Gas Appliances, Dishwasher, Disposal, Gas Water Heater, Ice Maker, Microwave, Range Hood, ENERGY STAR Qualified Appliances, PlumbedForIce Maker
Laundry Washer Hookup, Dryer Hookup
Exterior
Exterior Feature Concrete Driveway
Parking Features Attached
Fence Back Yard
Pool None
Community Features Near Fire Station, Near Schools, Park, Shopping, Trails/Paths
Utilities Available Electricity Available, Natural Gas Available, Sewer Available, Water Available
Waterfront Description None
Roof Type Architectural,Shingle
Street Surface Paved
Porch Covered
Road Frontage Public Road, Shared
Garage Yes
Building
Lot Description Cleared, Corner Lot, City Lot, Landscaped, Near Park, Subdivision, Sloped
Story 2
Foundation Slab
Sewer Public Sewer
Water Public
Level or Stories Two
Additional Building None
Structure Type Brick,Cedar,Concrete
New Construction No
Schools
School District Bentonville
Others
Security Features Storm Shelter,Security System,Smoke Detector(s)
Special Listing Condition None
Read Less Info
Want to know what your home might be worth? Contact us for a FREE valuation!

Our team is ready to help you sell your home for the highest possible price ASAP
Bought with Lindsey & Associates Inc
“My job is to find and attract mastery-based agents to the office, protect the culture, and make sure everyone is happy! ”
4762 N Castlewood Lane, Fayetteville, Arkansas, 72764, United States






