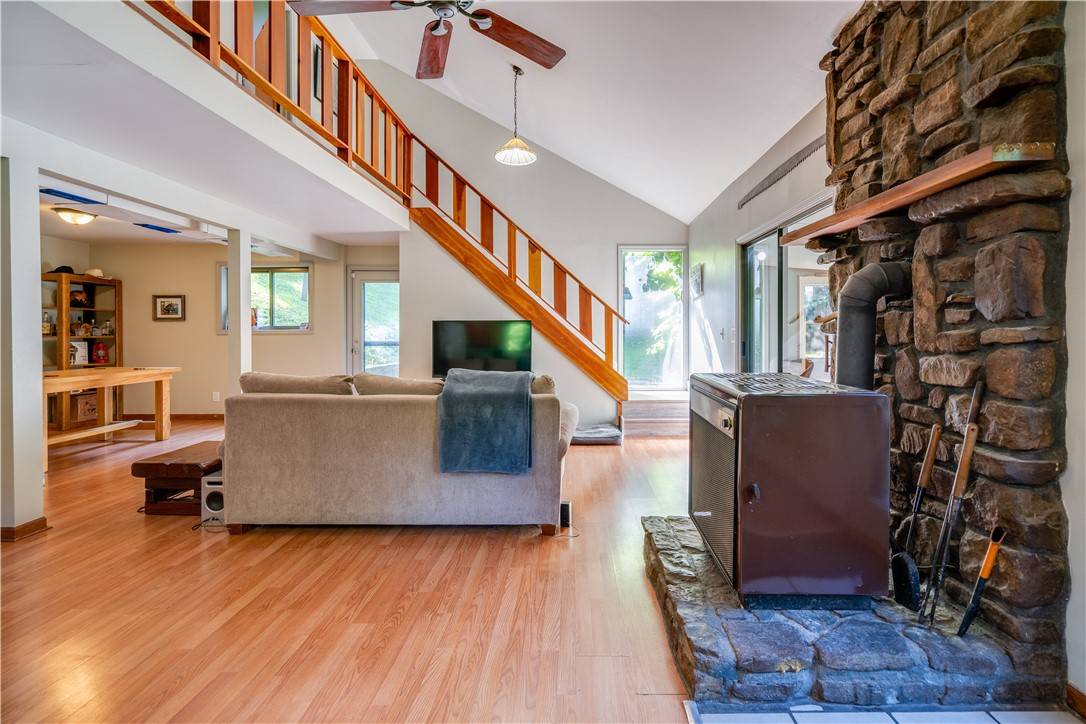$260,000
$257,000
1.2%For more information regarding the value of a property, please contact us for a free consultation.
2 Beds
2 Baths
1,431 SqFt
SOLD DATE : 08/05/2022
Key Details
Sold Price $260,000
Property Type Single Family Home
Sub Type Single Family Residence
Listing Status Sold
Purchase Type For Sale
Square Footage 1,431 sqft
Price per Sqft $181
Subdivision 5-18-28
MLS Listing ID 1222582
Sold Date 08/05/22
Style Traditional
Bedrooms 2
Full Baths 2
Construction Status 25 Years or older
HOA Y/N No
Year Built 1984
Annual Tax Amount $941
Lot Size 1.500 Acres
Acres 1.5
Property Sub-Type Single Family Residence
Property Description
Welcome to your rural retreat! Bordered by beautiful Hobbs State Park, this property has privacy, views, and plenty of wildlife to enjoy. You'll love the airy two story great room and eat-in kitchen complete with large windows to let you enjoy your natural surroundings, plus two enclosed patios. Numerous upgrades let you buy with confidence, including new luxury vinyl plank flooring, fresh paint, remodeled upstairs bath, new HVAC in 2018, a newer dishwasher in 2017, and a cozy wood burning stove in the living room. If you need extra space, this home comes with two outbuildings for storage and a large, powered 30x40 shop. In addition to being surrounded by hiking and mountain biking trails, you'll be less than a mile from lake access at the end of the road and only 10 minutes from Rocky Branch Marina. This is an outdoors-lover's dream! Please note that approx. 1.5 acres of current parcel to convey; survey is complete and results will be available prior to close. Land to include house, shop, and two outbuildings
Location
State AR
County Benton
Community 5-18-28
Zoning N
Direction From I49, take exit 86 east on Hudson, turn right on 2nd, turn left on Locust which becomes Prairie Creek Dr./Hwy12, turn right on Piney Rd/Hwy95, turn left on Railroad Cut, turn right on Old Piney Store Rd., turn right on Pine Creek Hollow Rd. House on L
Body of Water Beaver Lake
Rooms
Basement None
Interior
Interior Features Built-in Features, Ceiling Fan(s), Eat-in Kitchen, Pantry, Programmable Thermostat, Walk-In Closet(s), Wood Burning Stove, Sun Room
Heating Central, Electric, Wood Stove
Cooling Central Air, Electric, Heat Pump
Flooring Concrete, Ceramic Tile, Laminate, Luxury Vinyl Plank
Fireplaces Number 1
Fireplaces Type Living Room, Wood Burning Stove
Fireplace Yes
Window Features Double Pane Windows,Metal
Appliance Counter Top, Dryer, Dishwasher, Electric Cooktop, Electric Oven, Electric Water Heater, Refrigerator, Washer
Laundry Washer Hookup, Dryer Hookup
Exterior
Exterior Feature Gravel Driveway
Fence None
Pool None
Community Features Lake, Near Fire Station, Near State Park, Trails/Paths
Utilities Available Electricity Available, Septic Available, Water Available
View Y/N Yes
Roof Type Metal
Porch Enclosed, Patio, Porch
Road Frontage County Road
Garage No
Building
Lot Description Landscaped, Not In Subdivision, Outside City Limits, Rural Lot, Views, Wooded
Story 2
Foundation Slab
Sewer Septic Tank
Water Public, Well
Architectural Style Traditional
Level or Stories Two
Additional Building Outbuilding, Storage, Workshop
Structure Type Masonite
New Construction No
Construction Status 25 Years or older
Schools
School District Rogers
Others
Security Features Smoke Detector(s)
Special Listing Condition None
Read Less Info
Want to know what your home might be worth? Contact us for a FREE valuation!

Our team is ready to help you sell your home for the highest possible price ASAP
Bought with Better Homes and Gardens Real Estate Journey
“My job is to find and attract mastery-based agents to the office, protect the culture, and make sure everyone is happy! ”
4762 N Castlewood Lane, Fayetteville, Arkansas, 72764, United States






