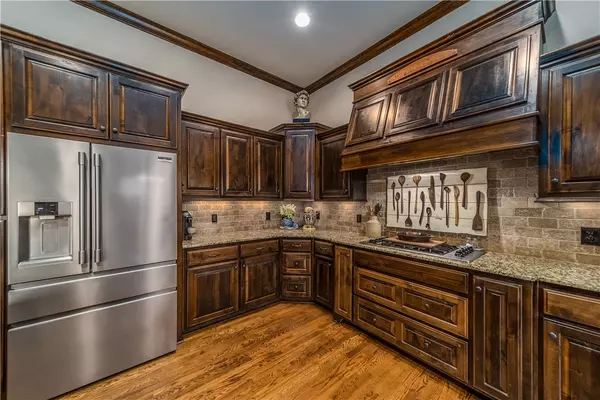$416,700
$426,000
2.2%For more information regarding the value of a property, please contact us for a free consultation.
3 Beds
3 Baths
2,022 SqFt
SOLD DATE : 10/11/2022
Key Details
Sold Price $416,700
Property Type Single Family Home
Sub Type Single Family Residence
Listing Status Sold
Purchase Type For Sale
Square Footage 2,022 sqft
Price per Sqft $206
Subdivision Iveys Ph I, The Rogers
MLS Listing ID 1228506
Sold Date 10/11/22
Bedrooms 3
Full Baths 2
Half Baths 1
HOA Y/N No
Year Built 2013
Annual Tax Amount $2,234
Lot Size 0.270 Acres
Acres 0.27
Property Description
This gorgeous 3 bed, 2.5 bath home in the Ivey's subdivision is a must see! The beautiful stained cabinets in the kitchen and light wood floors open to the dining room and living room joining with the fireplace to create a warm and inviting space. Big windows look out to the outdoor fireplace under the covered patio on this big 0.27 acre lot. The master suite is a showstopper with black walls and white coffered ceiling making everything stand out. The 2nd & 3rd bedrooms are very spacious with big closets - the owners are artists and the 3rd bedroom is used as a studio/office. There is a separate space for laundry and the three car garage includes an underground storm shelter. In the back yard you'll notice several pretty crape myrtle trees and a cute and cleverly built shed for storage. The community has its own pool and coming very soon you can bike less than 0.25 miles to nearby Mt. Hebron Park which will feature a splash pad, ice skating rink and multiple playgrounds and pavilions.
Location
State AR
County Benton
Community Iveys Ph I, The Rogers
Zoning N
Direction South on 112, East on Shores Ave, North on 57th Pl, East on Red Maple, NW on 57th St
Interior
Interior Features Attic, Built-in Features, Ceiling Fan(s), Cathedral Ceiling(s), Eat-in Kitchen, Granite Counters, Pantry, Split Bedrooms, Walk-In Closet(s)
Heating Central
Cooling Central Air
Flooring Carpet, Ceramic Tile, Wood
Fireplaces Number 2
Fireplaces Type Gas Log
Fireplace Yes
Window Features Blinds
Appliance Some Gas Appliances, Built-In Range, Built-In Oven, Counter Top, Dryer, Dishwasher, Electric Water Heater, Disposal, Microwave, Range Hood, ENERGY STAR Qualified Appliances, Plumbed For Ice Maker
Laundry Washer Hookup, Dryer Hookup
Exterior
Exterior Feature Concrete Driveway
Garage Attached
Fence Back Yard, Partial
Pool Community, Pool
Community Features Park, Pool, Shopping
Utilities Available Natural Gas Available, Sewer Available, Water Available
Waterfront Description None
Roof Type Architectural,Shingle
Street Surface Paved
Porch Covered, Patio
Road Frontage Public Road
Garage Yes
Building
Lot Description City Lot, Near Park, Subdivision
Story 1
Foundation Slab
Sewer Public Sewer
Water Public
Level or Stories One
Additional Building Storage
Structure Type Brick
New Construction No
Schools
School District Rogers
Others
Security Features Storm Shelter,Smoke Detector(s)
Special Listing Condition None
Read Less Info
Want to know what your home might be worth? Contact us for a FREE valuation!

Our team is ready to help you sell your home for the highest possible price ASAP
Bought with Better Homes and Gardens Real Estate Journey Bento

“My job is to find and attract mastery-based agents to the office, protect the culture, and make sure everyone is happy! ”
4762 N Castlewood Lane, Fayetteville, Arkansas, 72764, United States






