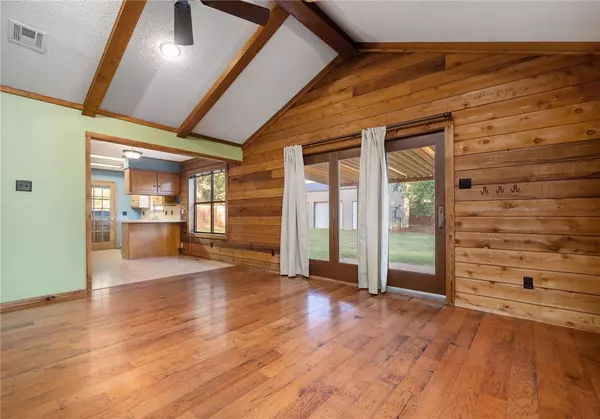$229,000
$217,000
5.5%For more information regarding the value of a property, please contact us for a free consultation.
4 Beds
2 Baths
1,852 SqFt
SOLD DATE : 10/13/2022
Key Details
Sold Price $229,000
Property Type Single Family Home
Sub Type Single Family Residence
Listing Status Sold
Purchase Type For Sale
Square Footage 1,852 sqft
Price per Sqft $123
Subdivision Skyline Estates
MLS Listing ID 1229181
Sold Date 10/13/22
Style Craftsman
Bedrooms 4
Full Baths 2
HOA Y/N No
Year Built 1977
Annual Tax Amount $1,391
Lot Size 0.502 Acres
Acres 0.5022
Property Description
Beautiful home on .5 acre lot in quiet established neighborhood. Huge front yard with large trees and a nice setback from the road. Large living room with cathedral ceilings and natural rock fireplace. Large master bedroom with walk-in closet and shower/tub combo. 2nd and 3rd bedrooms share Jack & Jill bathroom. Great backyard with covered back patio and fire pit. 24x32 metal shop with built in fans and dual overhead doors. Entire backyard is enclosed by wooden privacy fence.
Location
State AR
County Sebastian
Community Skyline Estates
Zoning N
Direction South on I-540 take exit 11 and take a left Zero St. (HWY 255). Go 3 miles and turn onto Massard Rd. Go .5 miles and turn right onto Rosewood Dr. Go .3 miles and turn right onto Royal Ridge Dr. Go .6 miles and the house will be on the left.
Rooms
Basement None
Interior
Interior Features Built-in Features, Ceiling Fan(s), Cathedral Ceiling(s), Eat-in Kitchen
Heating Central, Electric
Cooling Central Air, Electric
Flooring Carpet, Laminate, Wood
Fireplaces Number 1
Fireplaces Type Wood Burning
Fireplace Yes
Window Features Blinds
Appliance Dishwasher, Electric Oven, Electric Water Heater, Refrigerator
Laundry Washer Hookup, Dryer Hookup
Exterior
Exterior Feature Concrete Driveway
Parking Features Attached
Fence Back Yard, Privacy, Wood
Community Features Park
Utilities Available Cable Available, Electricity Available, High Speed Internet Available, Sewer Available, Water Available
Waterfront Description None
Roof Type Asphalt,Shingle
Porch Covered, Patio, Porch
Road Frontage Shared
Garage Yes
Building
Lot Description Landscaped, Level, Near Park, Open Lot, Subdivision
Story 1
Foundation Slab
Sewer Public Sewer
Water Public
Architectural Style Craftsman
Level or Stories One
Additional Building Outbuilding
Structure Type Rock,Redwood Siding
New Construction No
Schools
School District Fort Smith
Others
Special Listing Condition None
Read Less Info
Want to know what your home might be worth? Contact us for a FREE valuation!

Our team is ready to help you sell your home for the highest possible price ASAP
Bought with Non MLS Sales
“My job is to find and attract mastery-based agents to the office, protect the culture, and make sure everyone is happy! ”
4762 N Castlewood Lane, Fayetteville, Arkansas, 72764, United States






