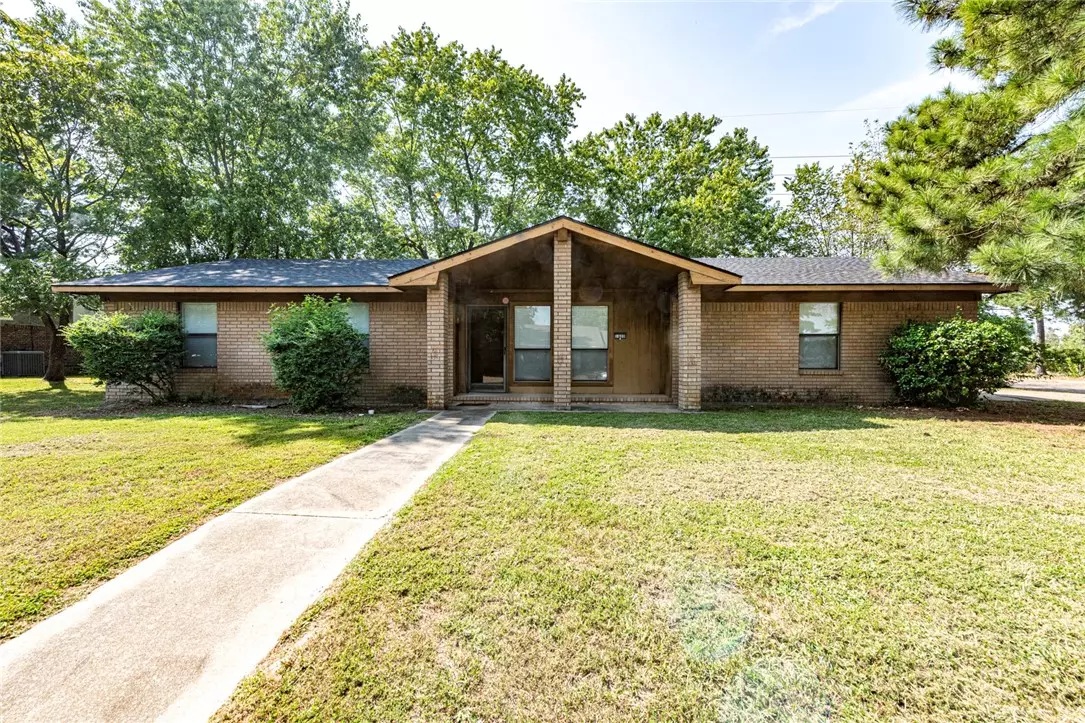$245,000
$235,000
4.3%For more information regarding the value of a property, please contact us for a free consultation.
3 Beds
2 Baths
1,438 SqFt
SOLD DATE : 10/14/2022
Key Details
Sold Price $245,000
Property Type Single Family Home
Sub Type Single Family Residence
Listing Status Sold
Purchase Type For Sale
Square Footage 1,438 sqft
Price per Sqft $170
Subdivision Parson Hills Ph Ii
MLS Listing ID 1229308
Sold Date 10/14/22
Bedrooms 3
Full Baths 2
HOA Y/N No
Year Built 1981
Annual Tax Amount $560
Lot Size 0.386 Acres
Acres 0.3857
Property Description
HOME SWEET HOME! Check out this 3 bedroom 2 bathroom home in the established Parsons Hills Subdivision located minutes away from schools, shopping, eateries, and more! From the covered front porch head inside to this freshly cleaned & painted interior! A spacious living room/family room with wood burning fireplace greets you! Flow into the eat-in dining room with real wood floors and bay window, continue to the U-shaped kitchen with counter height peninsula perfect for hosting! Relax and rejuvenate in the primary bedroom with private ensuite! Two more bedrooms and an additional full bath! Head out back and enjoy the upcoming fall months from the comfort of the covered back patio! Plus store away lawn care equipment and seasonal decor with two separate storage sheds: 17x12 & 10x20! This home is just waiting for you to put your personal touch! Schedule a tour today!
Location
State AR
County Washington
Community Parson Hills Ph Ii
Zoning N
Direction Head north on I-49, exit 70, left onto W Don Tyson Pkwy, left onto S Old Missouri Rd, right onto E Robinson Ave, Turn left onto Thrush St, left onto Bluebird Dr, Bluebird Dr turns right and becomes Thursh St, home will be on the left
Rooms
Basement None
Interior
Interior Features Ceiling Fan(s), Eat-in Kitchen, None
Heating Central, Gas
Cooling Central Air, Electric
Flooring Carpet, Wood
Fireplaces Number 1
Fireplaces Type Living Room, Wood Burning
Fireplace Yes
Window Features Blinds
Appliance Electric Range, Electric Water Heater
Laundry Washer Hookup, Dryer Hookup
Exterior
Exterior Feature Concrete Driveway
Parking Features Attached
Fence Back Yard, Chain Link
Community Features Near Schools
Utilities Available Electricity Available, Natural Gas Available, Sewer Available, Water Available
Waterfront Description None
Roof Type Fiberglass,Shingle
Street Surface Paved
Porch Covered, Patio, Porch
Road Frontage Public Road, Shared
Garage Yes
Building
Lot Description Level, Subdivision
Story 1
Foundation Slab
Sewer Public Sewer
Water Public
Level or Stories One
Additional Building Storage
Structure Type Brick
New Construction No
Schools
School District Springdale
Others
Special Listing Condition None
Read Less Info
Want to know what your home might be worth? Contact us for a FREE valuation!

Our team is ready to help you sell your home for the highest possible price ASAP
Bought with Southern Tradition Real Estate, LLC
“My job is to find and attract mastery-based agents to the office, protect the culture, and make sure everyone is happy! ”
4762 N Castlewood Lane, Fayetteville, Arkansas, 72764, United States






