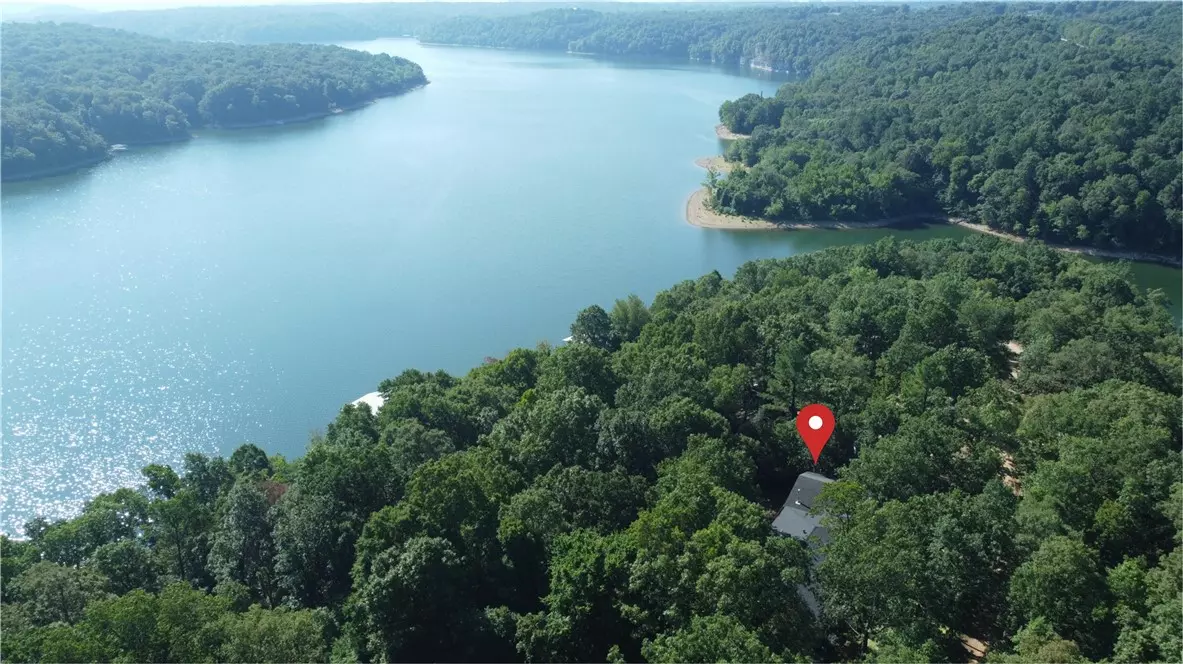$562,000
$559,000
0.5%For more information regarding the value of a property, please contact us for a free consultation.
4 Beds
3 Baths
2,750 SqFt
SOLD DATE : 10/28/2022
Key Details
Sold Price $562,000
Property Type Single Family Home
Sub Type Single Family Residence
Listing Status Sold
Purchase Type For Sale
Square Footage 2,750 sqft
Price per Sqft $204
Subdivision Rural
MLS Listing ID 1226776
Sold Date 10/28/22
Bedrooms 4
Full Baths 3
Construction Status 25 Years or older
HOA Y/N No
Year Built 1985
Annual Tax Amount $1,773
Lot Size 0.620 Acres
Acres 0.62
Property Description
Welcome home, this property has it all! A nature lover's dream with beautiful lake views, plush landscaping & roaming wildlife, nestled in the woods. Meticulously maintained, no detail was left undone in this home. Main floor features open living space, 3 bedrooms, 2 baths, a large laundry room, a separate deck, and a sunroom with floor to ceiling windows. Enjoy incredible views as you sip your morning coffee from your sunroom or from your own private balcony, just off the primary suite. Lower level makes the perfect in-law suite or AIRBNB with an additional bedroom, full bathroom, office, separate living room & plenty of storage. Walk out the lower level to a large deck that spans from the house to the shop. Newly built 32x34 shop with room for all your hobbies! Shop features 2 large rollup doors, stained concrete floors, woodburning stove, propane heat, a private drive & lots of workshop space with cabinets. Only minutes from the boat launch. With so much to offer, you don't want to miss this one-of-a-kind home!
Location
State AR
County Benton
Community Rural
Zoning N
Direction 71B / E ON MCCLURE / L OLD WIRE RD / R FRISCO CEMETARY / L ERVIN MCGARRAH/ THEN 1ST RIGHT ON INDIAN TRAIL RD.
Body of Water Beaver Lake
Interior
Interior Features Attic, Built-in Features, Ceiling Fan(s), Walk-In Closet(s), Wood Burning Stove, In-Law Floorplan, Multiple Living Areas, Sun Room
Heating Central, Heat Pump, Propane, Wood Stove
Cooling Central Air, Electric
Flooring Carpet, Concrete, Ceramic Tile, Laminate
Fireplaces Number 1
Fireplaces Type Living Room, Wood Burning, Wood BurningStove
Equipment Satellite Dish
Fireplace Yes
Window Features Blinds
Appliance Dishwasher, Electric Range, Disposal, Gas Water Heater, Microwave, Propane Water Heater, Plumbed For Ice Maker
Laundry Washer Hookup, Dryer Hookup
Exterior
Exterior Feature Concrete Driveway
Fence Back Yard, Privacy, Wood
Community Features Lake
Utilities Available Electricity Available, Propane, Septic Available, Water Available
View Y/N Yes
View Lake
Roof Type Architectural,Shingle
Street Surface Gravel
Porch Balcony, Covered, Deck, Patio, Porch
Garage Yes
Building
Lot Description Landscaped, Not In Subdivision, None, Outside City Limits, Rural Lot, Views, Wooded
Story 2
Foundation Slab
Sewer Septic Tank
Water Public
Level or Stories Two
Additional Building Outbuilding, Workshop
Structure Type Other,Rock,See Remarks
New Construction No
Construction Status 25 Years or older
Schools
School District Rogers
Others
Security Features Smoke Detector(s)
Special Listing Condition None
Read Less Info
Want to know what your home might be worth? Contact us for a FREE valuation!

Our team is ready to help you sell your home for the highest possible price ASAP
Bought with Harris Heights Realty
“My job is to find and attract mastery-based agents to the office, protect the culture, and make sure everyone is happy! ”
4762 N Castlewood Lane, Fayetteville, Arkansas, 72764, United States






