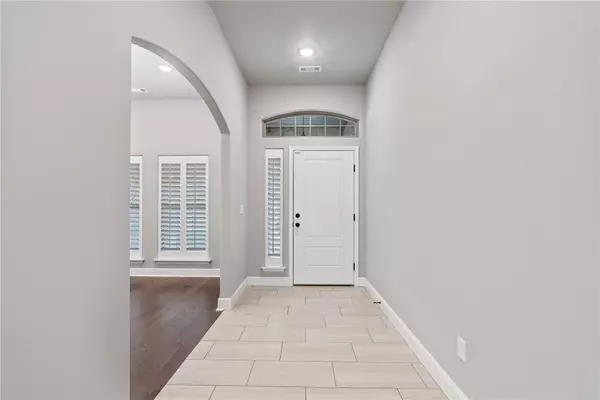$476,000
$499,000
4.6%For more information regarding the value of a property, please contact us for a free consultation.
4 Beds
3 Baths
2,626 SqFt
SOLD DATE : 11/14/2022
Key Details
Sold Price $476,000
Property Type Single Family Home
Sub Type Single Family Residence
Listing Status Sold
Purchase Type For Sale
Square Footage 2,626 sqft
Price per Sqft $181
Subdivision Willowbrook Farms Sub Ph Ii Bentonville
MLS Listing ID 1225144
Sold Date 11/14/22
Style Traditional
Bedrooms 4
Full Baths 3
HOA Fees $62/ann
HOA Y/N No
Year Built 2019
Annual Tax Amount $3,597
Lot Size 0.280 Acres
Acres 0.28
Property Sub-Type Single Family Residence
Property Description
Welcome home to this move in ready house! You won't find many homes with the upgrades this one boasts. This stunning home is in like NEW condition with a spacious open floorplan, with hardwood floors in the living area. The kitchen features granite countertops, under cabinet lighting, walk-in pantry and gas stovetop. There is also a formal dining room for further entertaining. The owners suite bathroom has separate vanities, a soaker tub and one of the closet spaces conveniently connects to the laundry room. Another bedroom features a full size ensuite bathroom. This 2,626 sq ft home features several upgrades including custom wood plantation shutters throughout the home, smart home lighting, drip irrigation, and Ring security. Enjoy the oversized back yard and patio space. The like new Electrolux washer and dryer convey as does the Frigidaire refrigerator. Home also comes with a transferrable structural warranty for another 8 years. The neighborhood includes a community pool and dog park.
Location
State AR
County Benton
Community Willowbrook Farms Sub Ph Ii Bentonville
Zoning N
Direction Hwy 12 West, turn right on Shell Road, turn right on SW Brittany Road
Interior
Interior Features Attic, Ceiling Fan(s), Granite Counters, Pantry, Programmable Thermostat, Split Bedrooms, See Remarks, Smart Home, Shared, Walk-In Closet(s), Window Treatments
Heating Central, Gas, Heat Pump
Cooling Central Air, Electric
Flooring Carpet, Ceramic Tile, Wood
Fireplaces Number 1
Fireplaces Type Gas Log
Fireplace Yes
Window Features Blinds,Plantation Shutters
Appliance Some Gas Appliances, Dryer, Dishwasher, Electric Oven, Disposal, Gas Water Heater, Microwave, Refrigerator, Range Hood, Washer, ENERGY STAR Qualified Appliances, Plumbed For Ice Maker
Laundry Washer Hookup, Dryer Hookup
Exterior
Exterior Feature Concrete Driveway
Parking Features Attached
Fence Partial
Pool Community
Community Features Near Schools, Pool, Shopping, Trails/Paths
Utilities Available Cable Available, Electricity Available, Natural Gas Available, Water Available
Waterfront Description None
Roof Type Architectural,Shingle
Porch Covered, Porch
Road Frontage Public Road
Garage Yes
Building
Lot Description Subdivision
Faces West
Story 1
Foundation Slab
Water Public
Architectural Style Traditional
Level or Stories One
Additional Building None
Structure Type Brick
New Construction No
Schools
School District Bentonville
Others
HOA Fee Include Association Management
Security Features Security System,Smoke Detector(s)
Acceptable Financing ARM, Conventional, FHA, VA Loan
Listing Terms ARM, Conventional, FHA, VA Loan
Special Listing Condition None
Read Less Info
Want to know what your home might be worth? Contact us for a FREE valuation!

Our team is ready to help you sell your home for the highest possible price ASAP
Bought with RE/MAX Real Estate Results
“My job is to find and attract mastery-based agents to the office, protect the culture, and make sure everyone is happy! ”
4762 N Castlewood Lane, Fayetteville, Arkansas, 72764, United States






