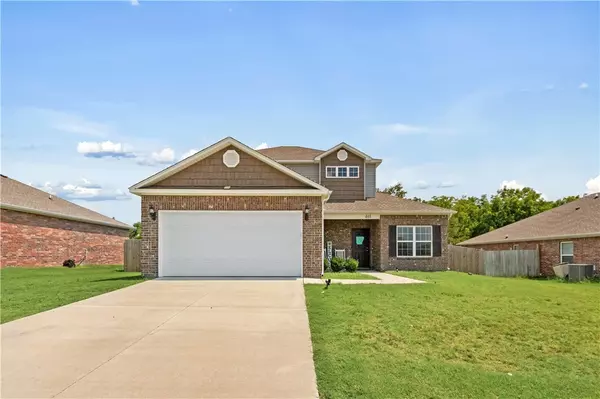$323,250
$324,900
0.5%For more information regarding the value of a property, please contact us for a free consultation.
3 Beds
3 Baths
2,077 SqFt
SOLD DATE : 12/12/2022
Key Details
Sold Price $323,250
Property Type Single Family Home
Sub Type Single Family Residence
Listing Status Sold
Purchase Type For Sale
Square Footage 2,077 sqft
Price per Sqft $155
Subdivision Lakewood 5
MLS Listing ID 1227320
Sold Date 12/12/22
Style Traditional
Bedrooms 3
Full Baths 2
Half Baths 1
Construction Status Resale (less than 25 years old)
HOA Fees $20/ann
HOA Y/N No
Year Built 2020
Annual Tax Amount $2,877
Lot Size 8,712 Sqft
Acres 0.2
Property Description
Newer home in Lakewood SD, with tons of great space & wonderful ambient lighting throughout. You'll feel welcome from the moment you arrive! Open ceiling makes a dramatic statement! Tons of upgrades including 9' ceilings instead of the standard 8' ceiling. Busy mornings are less hectic with plenty of space for meals before the kids head off to Rogers Schools. Eat-in kitchen & formal dining, so there's plenty of space for those gatherings. Formal dining is perfect for hosting. Kitchen that features a nice pantry, great appliances & bright granite countertops. Passthru bar for extra space! Bonus room is a game changer. Currently used as a home theater, it's multifunctional with space for a desk/office area & workout equipment. Sellers chose options & colors to make the home welcoming & beautiful. Dark stained cabinets offer a nice contrast to light granite. Agreeable grey walls & light kitchen floor tile, LVP flooring provides a modern feeling but offers durability over wood. Huge backyard backs to natural area.
Location
State AR
County Benton
Community Lakewood 5
Zoning N
Direction Take exit 78 (West Monroe) off of I-49 and head west. Approx 2.5 miles, turn right onto Woodland St. If you get to Mt. Hebron Rd you’ve gone too far.
Rooms
Basement None
Interior
Interior Features Attic, Built-in Features, Ceiling Fan(s), Cathedral Ceiling(s), Eat-in Kitchen, Granite Counters, Pantry, Split Bedrooms, Walk-In Closet(s)
Heating Central, Electric
Cooling Central Air, Electric
Flooring Carpet, Ceramic Tile, Vinyl
Fireplaces Type None
Fireplace No
Window Features Double Pane Windows,Blinds
Appliance Dishwasher, Electric Cooktop, Electric Range, Electric Water Heater, Disposal, Microwave
Laundry Washer Hookup, Dryer Hookup
Exterior
Exterior Feature Concrete Driveway
Parking Features Attached
Fence Back Yard, None
Pool None
Community Features Near Fire Station, Near Schools
Utilities Available Electricity Available
Waterfront Description None
Roof Type Architectural,Shingle
Porch Porch
Road Frontage Public Road
Garage Yes
Building
Lot Description City Lot, Subdivision
Faces West
Story 2
Foundation Slab
Architectural Style Traditional
Level or Stories Two
Additional Building None
Structure Type Brick,Vinyl Siding
New Construction No
Construction Status Resale (less than 25 years old)
Schools
School District Rogers
Others
HOA Fee Include Common Areas,Maintenance Grounds,Maintenance Structure
Security Features Smoke Detector(s)
Acceptable Financing ARM, Conventional, FHA, USDA Loan, VA Loan
Listing Terms ARM, Conventional, FHA, USDA Loan, VA Loan
Special Listing Condition None
Read Less Info
Want to know what your home might be worth? Contact us for a FREE valuation!

Our team is ready to help you sell your home for the highest possible price ASAP
Bought with Fathom Realty
“My job is to find and attract mastery-based agents to the office, protect the culture, and make sure everyone is happy! ”
4762 N Castlewood Lane, Fayetteville, Arkansas, 72764, United States






