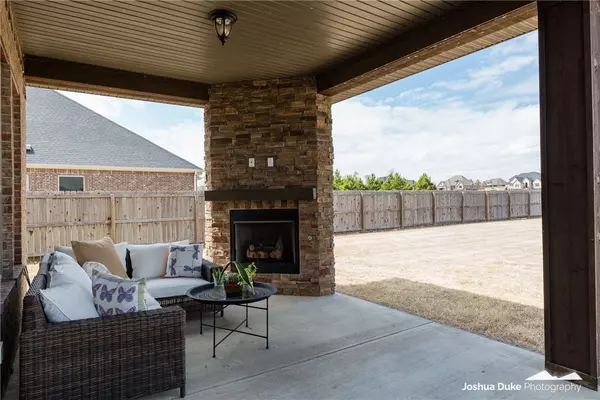$505,000
$484,000
4.3%For more information regarding the value of a property, please contact us for a free consultation.
4 Beds
3 Baths
3,055 SqFt
SOLD DATE : 06/30/2021
Key Details
Sold Price $505,000
Property Type Single Family Home
Sub Type Single Family Residence
Listing Status Sold
Purchase Type For Sale
Square Footage 3,055 sqft
Price per Sqft $165
Subdivision Waterford Estates At Hissom Ranch
MLS Listing ID 1181137
Sold Date 06/30/21
Style Traditional
Bedrooms 4
Full Baths 3
Construction Status Resale (less than 25 years old)
HOA Fees $108/ann
HOA Y/N No
Year Built 2013
Annual Tax Amount $3,730
Lot Size 0.930 Acres
Acres 0.93
Property Description
Stunning and meticulously maintained 4 bed, 3 bath, 3 car-garage in the upscale and highly sought-after Waterford Estates. Nestled on 1 acre this home has its own basketball court! The backyard also has a spacious covered porch with outdoor fireplace. Located just steps away from the clubhouse and community pool. The kitchen is light & bright with lots of cabinetry and counter space. The perfect place to have family gatherings. This home was built by Buffington Homes and has cathedral ceilings, walk-in closets, granite, hardwoods and a spacious master suite. Zoned for Vandergriff Elementary, McNair Middle, Woodland JHS & FHS school district. This is the perfect place to call home!
Location
State AR
County Washington
Community Waterford Estates At Hissom Ranch
Zoning N
Direction From Mission (Hwy 45) and Crossover; go east on Mission, right into Waterford Estates S/D, left at stop sign on Riverfront Lane, home on left.
Rooms
Basement None
Interior
Interior Features Attic, Built-in Features, Ceiling Fan(s), Cathedral Ceiling(s), Central Vacuum, Eat-in Kitchen, Granite Counters, Pantry, Programmable Thermostat, See Remarks, Walk-In Closet(s), Wired for Sound
Heating Gas
Cooling Central Air, Electric
Flooring Carpet, Ceramic Tile, Wood
Fireplaces Number 2
Fireplaces Type Gas Log
Fireplace Yes
Window Features Double Pane Windows,Vinyl,Blinds
Appliance Some Gas Appliances, Counter Top, Dishwasher, Electric Oven, Electric Water Heater, Range Hood
Laundry Washer Hookup, Dryer Hookup
Exterior
Exterior Feature Concrete Driveway
Parking Features Attached
Fence Back Yard, Privacy, Wood
Pool Pool, Community
Community Features Clubhouse, Gated, Pool
Utilities Available Electricity Available, Natural Gas Available, Sewer Available, Water Available
View Y/N Yes
View River
Roof Type Architectural,Shingle
Porch Covered, Porch
Road Frontage Private Road
Garage Yes
Building
Lot Description Landscaped, Level, None, Subdivision
Story 2
Foundation Slab
Sewer Private Sewer
Water Public
Architectural Style Traditional
Level or Stories Two
Additional Building None
Structure Type Brick,Block,Cedar,Concrete
New Construction No
Construction Status Resale (less than 25 years old)
Schools
School District Fayetteville
Others
HOA Fee Include Maintenance Grounds,Maintenance Structure
Security Features Security System,Fire Sprinkler System,Gated Community,Smoke Detector(s)
Special Listing Condition None
Read Less Info
Want to know what your home might be worth? Contact us for a FREE valuation!

Our team is ready to help you sell your home for the highest possible price ASAP
Bought with Portfolio Sotheby's International Realty
“My job is to find and attract mastery-based agents to the office, protect the culture, and make sure everyone is happy! ”
4762 N Castlewood Lane, Fayetteville, Arkansas, 72764, United States






