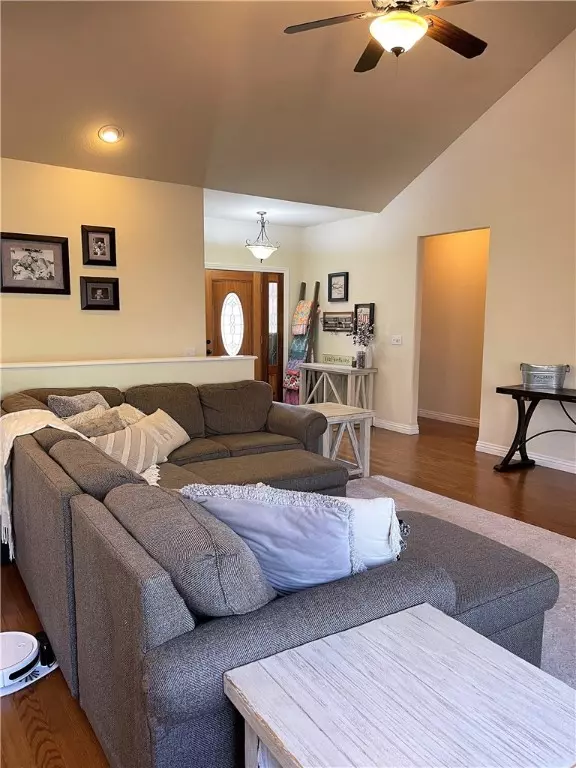$350,000
$349,500
0.1%For more information regarding the value of a property, please contact us for a free consultation.
4 Beds
3 Baths
2,700 SqFt
SOLD DATE : 06/17/2021
Key Details
Sold Price $350,000
Property Type Single Family Home
Sub Type Single Family Residence
Listing Status Sold
Purchase Type For Sale
Square Footage 2,700 sqft
Price per Sqft $129
Subdivision Sculthorpe Sub Bvv
MLS Listing ID 1181697
Sold Date 06/17/21
Style Traditional
Bedrooms 4
Full Baths 3
HOA Y/N No
Year Built 2005
Annual Tax Amount $2,149
Lot Size 0.290 Acres
Acres 0.29
Property Description
Lots of love has gone into this beautifully maintained 3 or 4 bedroom home just 100 yards from the Arkansas Greenway and Blowing Springs and Back Forty trailheads. Main floor hails an open concept and has owners suite with private bath, guest bedroom, full bath, living room, utility and an ample kitchen with a large dining room. Downstairs is a great option for guests or mother in law quarters as it has a wet bar, full bath, family room and third/fourth bedroom. Bottom floor also has a separate garage for your golf cart, workshop, or home gym. Under house storage is shelved and massive. This wont last long so book your appointment today! Refrigerator, washer and dryer to convey. Play set in back yard can convey at no cost or be removed.
Location
State AR
County Benton
Community Sculthorpe Sub Bvv
Zoning N
Direction I49 North to Bella Vista, Continue onto 71 North,turn right on McNelly Rd, Left onto Spanker, apx 1.2 miles turn left onto Euston Rd then left onto Manchester. First right onto Mansfield and your next home is on the left.
Body of Water Lake Brittany
Rooms
Basement Finished, Walk-Out Access
Interior
Interior Features Attic, Built-in Features, Ceiling Fan(s), Cathedral Ceiling(s), Granite Counters, Pantry, Split Bedrooms, See Remarks, Walk-In Closet(s), Multiple Living Areas, Storage
Heating Central, Gas, Propane
Cooling Central Air, Electric
Flooring Carpet, Ceramic Tile, Laminate
Fireplaces Number 1
Fireplaces Type Gas Log, Living Room
Fireplace Yes
Window Features Double Pane Windows,Blinds
Appliance Some Gas Appliances, Dishwasher, Electric Cooktop, Electric Range, Electric Water Heater, Disposal, Microwave, Refrigerator, Range Hood, Smooth Cooktop, Self Cleaning Oven, Plumbed For Ice Maker
Laundry Washer Hookup, Dryer Hookup
Exterior
Exterior Feature Concrete Driveway
Garage Attached
Fence Fenced
Pool Pool, Community
Community Features Clubhouse, Dock, Fitness, Golf, Playground, Recreation Area, Tennis Court(s), Boat Slip, Lake, Park, Pool, Trails/Paths
Utilities Available Cable Available, Electricity Available, Propane, Sewer Available, Water Available
View Y/N Yes
Roof Type Asphalt,Shingle
Street Surface Paved
Porch Covered, Deck, Patio, Porch
Road Frontage Public Road, Shared
Garage Yes
Building
Lot Description City Lot, Landscaped, Level, Near Park, Subdivision, Sloped, Views, Wooded
Story 2
Foundation Block
Water Public
Architectural Style Traditional
Level or Stories Two
Additional Building None, Workshop
Structure Type Brick,Vinyl Siding
New Construction No
Schools
School District Bentonville
Others
HOA Name BVPOA
Security Features Storm Shelter,Smoke Detector(s)
Acceptable Financing Conventional, FHA, USDA Loan, VA Loan
Listing Terms Conventional, FHA, USDA Loan, VA Loan
Special Listing Condition None
Read Less Info
Want to know what your home might be worth? Contact us for a FREE valuation!

Our team is ready to help you sell your home for the highest possible price ASAP
Bought with Crye-Leike REALTORS Fayetteville

“My job is to find and attract mastery-based agents to the office, protect the culture, and make sure everyone is happy! ”
4762 N Castlewood Lane, Fayetteville, Arkansas, 72764, United States






