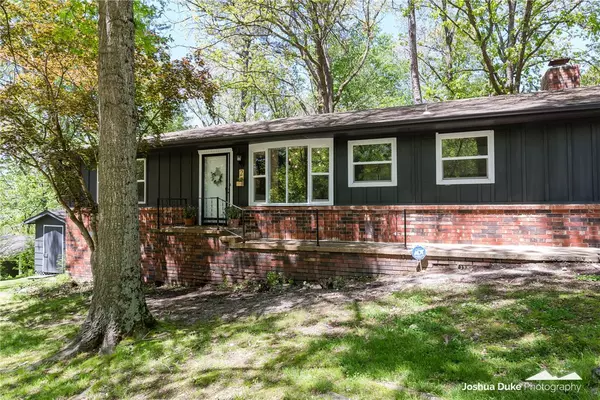$180,000
$175,000
2.9%For more information regarding the value of a property, please contact us for a free consultation.
2 Beds
2 Baths
1,200 SqFt
SOLD DATE : 06/10/2021
Key Details
Sold Price $180,000
Property Type Single Family Home
Sub Type Single Family Residence
Listing Status Sold
Purchase Type For Sale
Square Footage 1,200 sqft
Price per Sqft $150
Subdivision Avondale Sub 1 Bvv
MLS Listing ID 1183748
Sold Date 06/10/21
Style Ranch
Bedrooms 2
Full Baths 1
Half Baths 1
Construction Status 25 Years or older
HOA Fees $37/mo
HOA Y/N No
Year Built 1972
Annual Tax Amount $764
Lot Size 0.300 Acres
Acres 0.3
Property Description
Welcome to this remodeled modern Ranch style home in the heart of Bella Vista on a large over a quarter acre level lot. This freshly painted home boasts new gutters and Luxury Vinyl Plank flooring throughout. The newly updated kitchen is spacious with customized built ins with subway tile back splash. The large living area highlights a brick gas fireplace that leads to a spacious large deck for entertainment, which has extra storage under the deck. There is a cooled shed with electricity that could easily be converted into an Artist and Photography studio, or a craft building. Currently the oversized two car garage has been transformed into entertainment retreat wired for tv/cable but can easily be transformed back into a 2-car garage. This home is located 2 minutes from the Golf course and 2 blocks from the biking trails. All windows were replaced last year. This home has great potential as a Airbnb or a VRBO. Bella Vista is a recreational community in NWA offering 5 golf courses, 7 private lakes & nature trails.
Location
State AR
County Benton
Community Avondale Sub 1 Bvv
Zoning N
Direction N on Hwy 71 to Lanchashire Blvd, turn left off of exit. Take Cooper Rd to Sheneman. Left on Grisham, house will be on left. Corner of Douglas and Grisham.
Body of Water Bella Vista Lake
Rooms
Basement Crawl Space
Interior
Interior Features Built-in Features, Ceiling Fan(s), Eat-in Kitchen, Pantry, Programmable Thermostat, Split Bedrooms
Heating Central, Electric
Cooling Central Air, Electric
Flooring Ceramic Tile, Luxury Vinyl Plank
Fireplaces Number 1
Fireplaces Type Gas Log, Living Room
Fireplace Yes
Window Features Double Pane Windows,Blinds
Appliance Dishwasher, Electric Range, Electric Water Heater, Microwave, Range Hood, ENERGY STAR Qualified Appliances, Plumbed For Ice Maker
Laundry Washer Hookup, Dryer Hookup
Exterior
Exterior Feature Concrete Driveway
Garage Attached
Fence None
Pool Community
Community Features Clubhouse, Dock, Fitness, Golf, Playground, Recreation Area, Sauna, Tennis Court(s), Lake, Park, Pool, Trails/Paths
Utilities Available Cable Available, Electricity Available, High Speed Internet Available, Propane, Sewer Available, Septic Available, Water Available
Waterfront Description None
Roof Type Architectural,Shingle
Porch Deck
Road Frontage Public Road
Garage Yes
Building
Lot Description Corner Lot, Cul-De-Sac, Level, Near Park, Subdivision, Sloped
Story 1
Foundation Block, Crawlspace
Sewer Public Sewer, Septic Tank
Water Public
Architectural Style Ranch
Level or Stories One
Additional Building Storage, Workshop
Structure Type Brick
New Construction No
Construction Status 25 Years or older
Schools
School District Bentonville
Others
HOA Fee Include Association Management,Other,Snow Removal
Security Features Security System,Fire Alarm,Smoke Detector(s)
Special Listing Condition None
Read Less Info
Want to know what your home might be worth? Contact us for a FREE valuation!

Our team is ready to help you sell your home for the highest possible price ASAP
Bought with Crye-Leike REALTORS Fayetteville

“My job is to find and attract mastery-based agents to the office, protect the culture, and make sure everyone is happy! ”
4762 N Castlewood Lane, Fayetteville, Arkansas, 72764, United States






