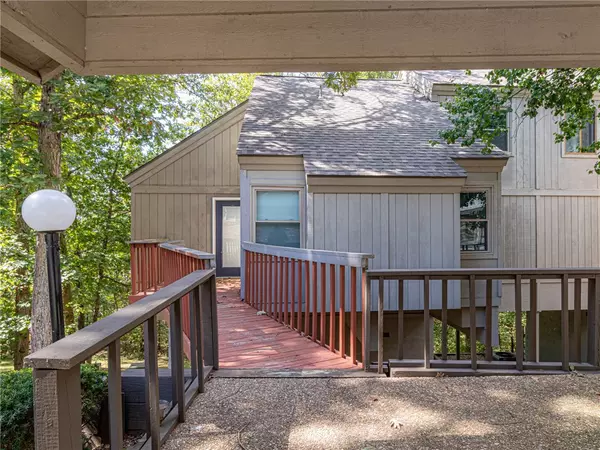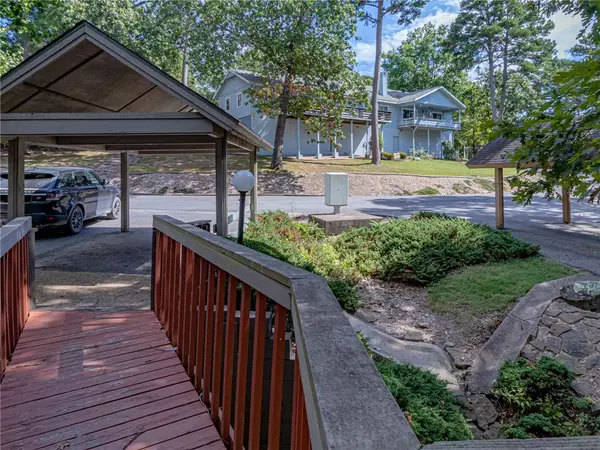$235,000
$255,000
7.8%For more information regarding the value of a property, please contact us for a free consultation.
3 Beds
2 Baths
1,244 SqFt
SOLD DATE : 10/26/2021
Key Details
Sold Price $235,000
Property Type Townhouse
Sub Type Townhouse
Listing Status Sold
Purchase Type For Sale
Square Footage 1,244 sqft
Price per Sqft $188
Subdivision Norwood Courts
MLS Listing ID 1198967
Sold Date 10/26/21
Style Traditional
Bedrooms 3
Full Baths 2
Construction Status 25 Years or older
HOA Fees $37/mo
HOA Y/N No
Year Built 1984
Annual Tax Amount $1,114
Contingent Take Backup Offers
Lot Size 1,742 Sqft
Acres 0.04
Property Description
This Aspen-style townhome features a captivating view and a complete renovation throughout that includes a lustrous new refinish on soaring wood ceilings, exotic granite kitchen countertops, top-of-the-line stainless steel appliances, new crisp white cabinetry throughout, and luxury 20 mil vinyl flooring that is as durable as it is beautiful. Two completely renovated baths feature custom tile work, white quartz countertops, new custom glass shower doors, and high-end rain shower heads perfect for a luxury shower experience. A wood-burning fireplace, new windows, a new roof, new exterior paint, and a new Maytag washer/dryer unit, sound-proof drywall, and unique light fixtures on ambiance-inviting dimmer switches round out the features of this unique property that sits atop an immaculate ground-level basement area just perfect for storage. Lake Norwood is only a 3 min walk away, this property is located right in the heart of the nationally-renowned Bella Vista Back 40 Bike Trail, and a 5-minute walk to Town Center
Location
State AR
County Benton
Community Norwood Courts
Zoning N
Direction Hwy 71 N just past Lancashire (Town Center) / R on Wellington / R on Verwood Dr (Norwood Courts) / L on Norwood Dr / Townhouse on right
Body of Water Lake Norwood
Rooms
Basement Finished, Crawl Space
Interior
Interior Features Granite Counters, Walk-In Closet(s)
Heating Central, Electric, Heat Pump
Cooling Central Air, Electric, Heat Pump
Flooring Ceramic Tile, Laminate, Simulated Wood
Fireplaces Number 1
Fireplaces Type Living Room, Wood Burning
Fireplace Yes
Window Features Double Pane Windows,Vinyl
Appliance Dishwasher, Electric Cooktop, Electric Oven, Electric Range, Electric Water Heater, Disposal, Microwave Hood Fan, Microwave, Plumbed For Ice Maker
Exterior
Fence None
Pool Community
Community Features Clubhouse, Fitness, Playground, Pool, Trails/Paths, Lake, Park, Shopping
Utilities Available Cable Available, Electricity Available, Sewer Available, Water Available
Roof Type Asphalt,Shingle
Street Surface Paved
Porch Covered, Deck, Porch
Road Frontage Public Road
Building
Lot Description City Lot, Hardwood Trees, Landscaped, Near Park, Subdivision
Story 3
Foundation Block, Crawlspace
Water Public
Architectural Style Traditional
Level or Stories Three Or More
Additional Building None
Structure Type Frame,Masonite
New Construction No
Construction Status 25 Years or older
Schools
School District Bentonville
Others
HOA Name BVPOA
HOA Fee Include Other
Security Features Smoke Detector(s)
Acceptable Financing ARM, Conventional, FHA, USDA Loan, VA Loan
Listing Terms ARM, Conventional, FHA, USDA Loan, VA Loan
Special Listing Condition None
Read Less Info
Want to know what your home might be worth? Contact us for a FREE valuation!

Our team is ready to help you sell your home for the highest possible price ASAP
Bought with eXp Realty NWA Branch
“My job is to find and attract mastery-based agents to the office, protect the culture, and make sure everyone is happy! ”
4762 N Castlewood Lane, Fayetteville, Arkansas, 72764, United States






