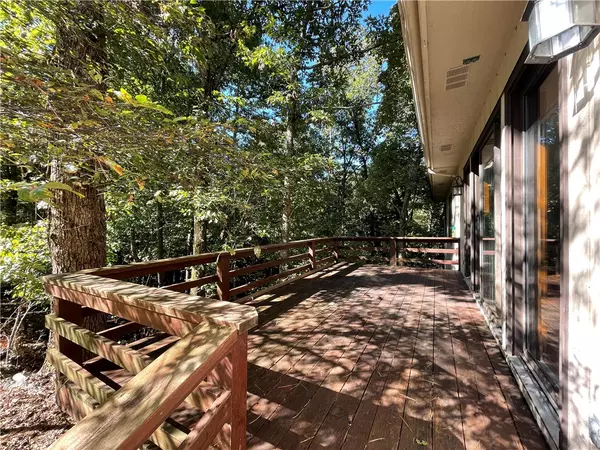$185,000
$180,000
2.8%For more information regarding the value of a property, please contact us for a free consultation.
3 Beds
2 Baths
1,728 SqFt
SOLD DATE : 12/01/2021
Key Details
Sold Price $185,000
Property Type Single Family Home
Sub Type Single Family Residence
Listing Status Sold
Purchase Type For Sale
Square Footage 1,728 sqft
Price per Sqft $107
Subdivision Glouscester
MLS Listing ID 1201718
Sold Date 12/01/21
Style Ranch
Bedrooms 3
Full Baths 2
Construction Status 25 Years or older
HOA Y/N No
Year Built 1982
Annual Tax Amount $1,346
Lot Size 0.330 Acres
Acres 0.33
Lot Dimensions 126x160 Irregular
Property Sub-Type Single Family Residence
Property Description
This home is ready for you to put all of your HGTV skills you have acquired to good use! Live amongst the trees in this 3 bedroom 2 bath 1728 sq ft home with protected wooded views from deck and master bedroom due to it location next to a Bella Vista POA lot next door. Sell the lawn mower you will no longer need and invest in some new golf clubs. Or a mountain bike. Or bird watching binoculars. Whatever makes you happy.
Location
State AR
County Benton
Community Glouscester
Zoning N
Direction 71 N, right on Kingsland Rd., left on Tewkesbury Circle Dr., Right on Tibberton Circle Dr. House will be on the left.
Body of Water Lake Rayburn
Rooms
Basement Unfinished, Crawl Space
Interior
Interior Features Built-in Features, Pantry, Walk-In Closet(s)
Heating Central, Heat Pump
Cooling Central Air, Heat Pump
Flooring Carpet, Ceramic Tile, Vinyl
Fireplaces Number 1
Fireplaces Type Living Room, Wood Burning
Fireplace Yes
Window Features Double Pane Windows,Wood Frames,Blinds
Appliance Built-In Range, Built-In Oven, Counter Top, Dishwasher, Electric Cooktop, Electric Oven, Electric Water Heater, Disposal, Self Cleaning Oven
Laundry Washer Hookup, Dryer Hookup
Exterior
Exterior Feature Concrete Driveway
Parking Features Attached
Fence None
Pool None, Community
Community Features Clubhouse, Fitness, Playground, Pool, Tennis Court(s), Trails/Paths, Lake, Near Schools, Park, Shopping
Utilities Available Cable Available, Electricity Available, Septic Available, Water Available
Roof Type Asphalt,Shingle
Street Surface Paved
Porch Deck, Porch
Road Frontage Public Road
Garage Yes
Building
Lot Description City Lot, Landscaped, Near Park, Subdivision, Sloped, Wooded
Story 1
Foundation Crawlspace
Sewer Septic Tank
Water Public
Architectural Style Ranch
Level or Stories One
Additional Building None
Structure Type Cedar,Rock
New Construction No
Construction Status 25 Years or older
Schools
School District Bentonville
Others
HOA Fee Include See Agent
Security Features Smoke Detector(s)
Acceptable Financing Conventional, FHA, VA Loan
Listing Terms Conventional, FHA, VA Loan
Special Listing Condition None
Read Less Info
Want to know what your home might be worth? Contact us for a FREE valuation!

Our team is ready to help you sell your home for the highest possible price ASAP
Bought with Collier & Associates-Bentonville Branch
“My job is to find and attract mastery-based agents to the office, protect the culture, and make sure everyone is happy! ”
4762 N Castlewood Lane, Fayetteville, Arkansas, 72764, United States






