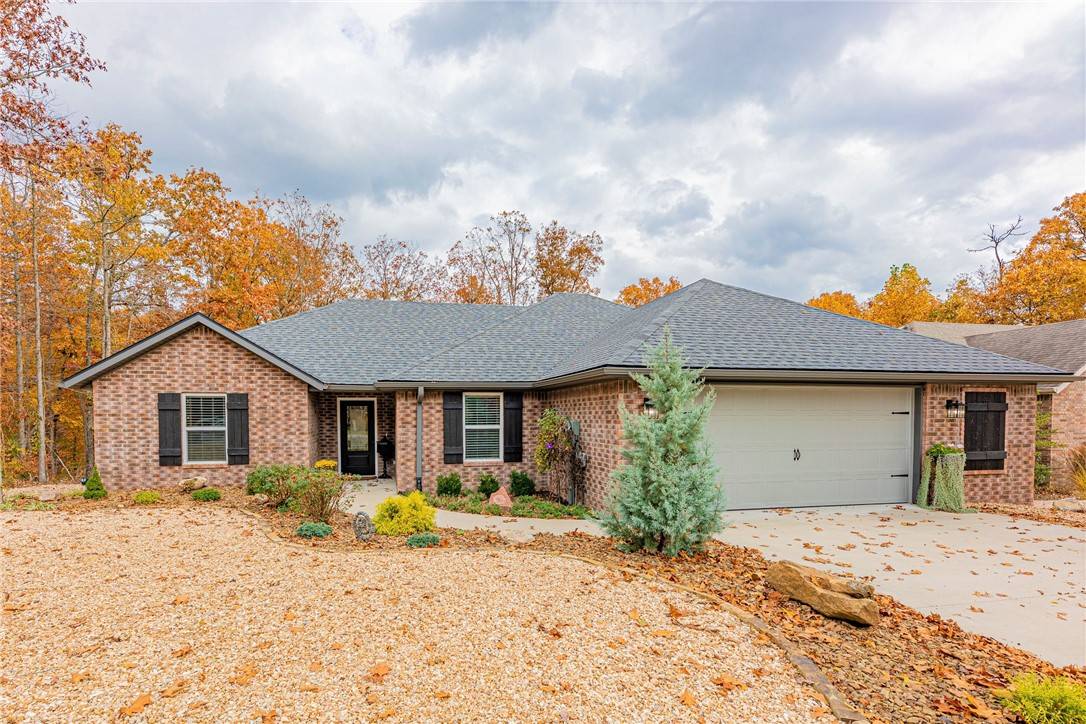$349,900
$349,900
For more information regarding the value of a property, please contact us for a free consultation.
3 Beds
2 Baths
1,923 SqFt
SOLD DATE : 01/11/2022
Key Details
Sold Price $349,900
Property Type Single Family Home
Sub Type Single Family Residence
Listing Status Sold
Purchase Type For Sale
Square Footage 1,923 sqft
Price per Sqft $181
Subdivision Huntingdon Sub Bvv
MLS Listing ID 1203282
Sold Date 01/11/22
Style Contemporary,Ranch,Traditional
Bedrooms 3
Full Baths 2
HOA Y/N No
Year Built 2018
Annual Tax Amount $2,030
Lot Size 0.310 Acres
Acres 0.31
Lot Dimensions F90xL182xR177xB60
Property Sub-Type Single Family Residence
Property Description
Bursting with character, this beautiful 2018, 3 bedroom, 2 bath 1-level home with professional office is loaded with upgrades and better than new! Turnkey & Move-in ready! Why wait 6-9 mos. to build, only to exceed budget & be in for costly last-minute surprises? This one-owner home near bike & hike trails & with flat driveway & oversized 580sf 2.5+ car garage has a fabulous floor plan and the sellers have spared no expense on the upgrades. Nov. 2021 Amana heat pump & thermostat, Luxury Bosch whisper-quiet 3-drawer dishwasher, JennAir range, walk-in pantry, $12,000 Landscaping and stunning leaded glass front door. Remarkable Master bath with storage, exquisite walk-in glass door tile shower, huge w/i Master closet, picture-perfect laundry room & oversized 2.5” faux blinds. Handsome, new heat-generating electric fireplace and rustic mantel. Park your big truck in the huge garage w/ newly coated Rustoleum Rock-solid epoxy floor. Enable the quiet, new Chamberlain door with app. LVP flooring, Covered & open deck.
Location
State AR
County Benton
Community Huntingdon Sub Bvv
Area Arkansas Regional Mls, Llc
Zoning N
Direction Hwy. 71 to Exit 98 (E. Lancashire/ 340E). to Ramsey Dr. on R. near Trafalgar. Or Trafalgar, L onto Lancashire, L onto Ramsey, house on the left.
Rooms
Basement None
Interior
Interior Features Attic, Built-in Features, Ceiling Fan(s), Cathedral Ceiling(s), Eat-in Kitchen, Granite Counters, Pantry, Split Bedrooms, Walk-In Closet(s)
Heating Electric, Heat Pump
Cooling Electric, Heat Pump
Flooring Carpet, Ceramic Tile, Luxury Vinyl Plank
Fireplaces Number 1
Fireplaces Type Electric, Living Room
Fireplace Yes
Window Features Double Pane Windows,Vinyl,Blinds
Appliance Dishwasher, Electric Cooktop, Electric Range, Electric Water Heater, Disposal, Microwave, Smooth Cooktop, Self Cleaning Oven, ENERGY STAR Qualified Appliances, Plumbed For Ice Maker
Laundry Washer Hookup, Dryer Hookup
Exterior
Exterior Feature Concrete Driveway
Parking Features Attached
Fence None
Pool Community
Community Features Clubhouse, Dock, Fitness, Playground, Park, Recreation Area, Sauna, Tennis Court(s), Near Fire Station, Near Hospital, Near Schools, Pool, Shopping, Trails/Paths
Utilities Available Electricity Available, Phone Available, Septic Available, Water Available
Waterfront Description None
View Y/N Yes
Roof Type Architectural,Shingle
Street Surface Paved
Porch Covered, Deck
Road Frontage Public Road
Garage Yes
Building
Lot Description Cleared, City Lot, Landscaped, Level, Open Lot, Views
Story 1
Foundation Block, Slab
Sewer Septic Tank
Water Public
Architectural Style Contemporary, Ranch, Traditional
Level or Stories One
Additional Building None
Structure Type Brick,Concrete
New Construction No
Schools
School District Bentonville
Others
HOA Name Bella Vista POA
HOA Fee Include See Agent
Security Features Smoke Detector(s)
Special Listing Condition None
Read Less Info
Want to know what your home might be worth? Contact us for a FREE valuation!

Our team is ready to help you sell your home for the highest possible price ASAP
Bought with Limbird Real Estate Group
“My job is to find and attract mastery-based agents to the office, protect the culture, and make sure everyone is happy! ”
4762 N Castlewood Lane, Fayetteville, Arkansas, 72764, United States






