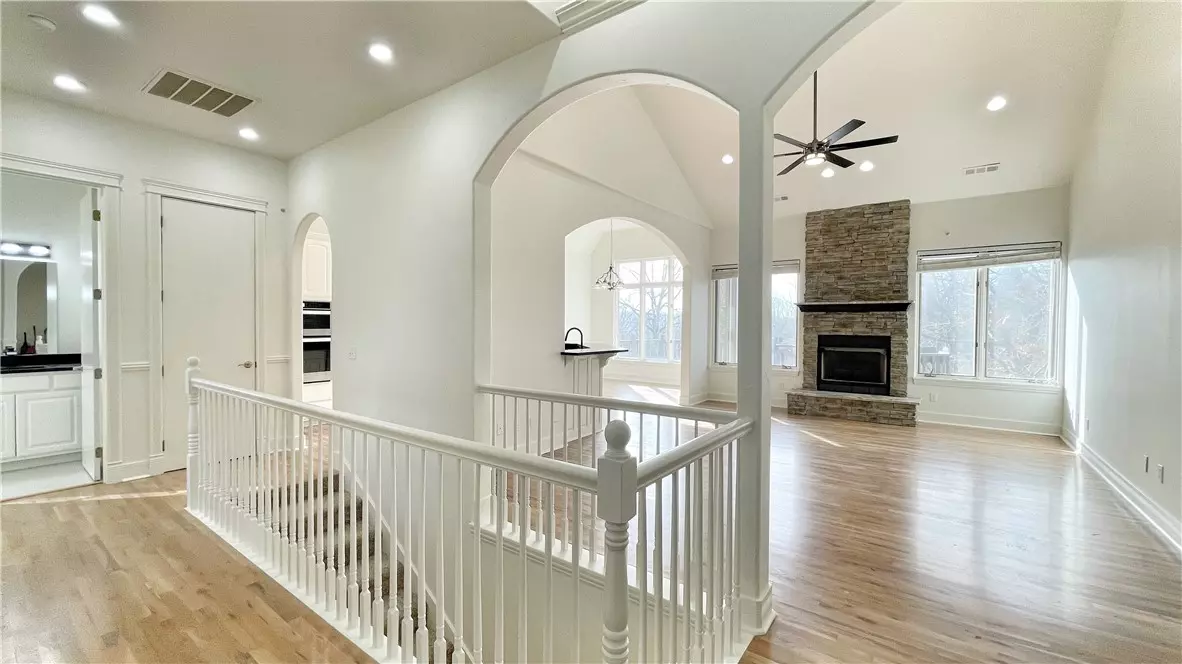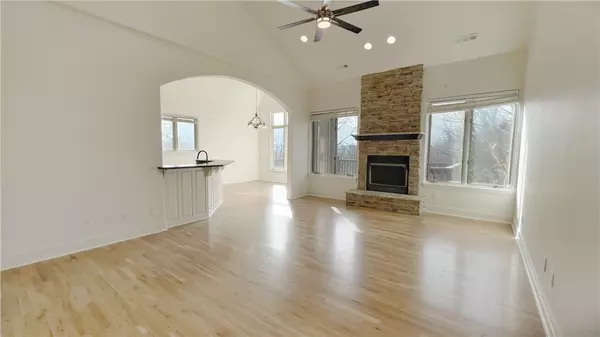$580,000
$585,000
0.9%For more information regarding the value of a property, please contact us for a free consultation.
4 Beds
4 Baths
3,430 SqFt
SOLD DATE : 03/01/2022
Key Details
Sold Price $580,000
Property Type Single Family Home
Sub Type Single Family Residence
Listing Status Sold
Purchase Type For Sale
Square Footage 3,430 sqft
Price per Sqft $169
Subdivision Sunset Bay Rurban
MLS Listing ID 1203978
Sold Date 03/01/22
Style Traditional
Bedrooms 4
Full Baths 4
HOA Y/N No
Year Built 2002
Annual Tax Amount $2,203
Lot Size 8,276 Sqft
Acres 0.19
Lot Dimensions 0.61
Property Description
Beautiful home with seasonal lake views in a private gated community on a quiet cul-de-sac that is perfectly situated less than 5 minutes from Downtown Rogers! Open concept living complete with vaulted ceilings, 8' doors and 12' ceilings with many high-end updates. Refinished hardwood floors throughout the main level, new interior paint, new appliances, granite countertops and custom cabinets updated in kitchen and every bathroom. Home features 2 main floor en-suites, a full basement, 2 balconies, 2 living rooms and a media/movie theatre room connected to a safe room. Basement has a brand-new second kitchen, 2 bedrooms and 2 baths. New concrete steps next to the home with a freshly painted deck perfect for entertaining and easy access to the level back yard. The 2-car garage is even complete with epoxy finished floors with 12' ceilings. You have to see this home to appreciate the location and all the updates. New roof / gutters in 2021.
Location
State AR
County Benton
Community Sunset Bay Rurban
Zoning N
Direction North on AR-94/N 8th St. toward W Maple St. Right on Persimmon St. Left on AR-12/AR 265/N 2nd St. Right on AR 12/West Locust St. Bear left on Old Prairie Creek Rd. Left on Sunset Bay Blvd. Right to stay on Sunset Bay. Left on Admiral. Right on Hobie Ct.
Body of Water Beaver Lake
Rooms
Basement Finished, Walk-Out Access
Interior
Interior Features Ceiling Fan(s), Cathedral Ceiling(s), Eat-in Kitchen, Granite Counters, Pantry, Programmable Thermostat, Split Bedrooms, Walk-In Closet(s)
Heating Central
Cooling Central Air
Flooring Carpet, Luxury Vinyl Plank, Wood
Fireplaces Number 1
Fireplaces Type Gas Log, Living Room
Fireplace Yes
Appliance Dishwasher, Disposal, Gas Water Heater, Smooth Cooktop, Plumbed For Ice Maker
Laundry Washer Hookup, Dryer Hookup
Exterior
Exterior Feature Concrete Driveway
Parking Features Attached
Fence None
Pool None
Community Features Gated, Lake, Near Schools
Utilities Available Cable Available, Electricity Available
View Seasonal View
Roof Type Architectural,Shingle
Street Surface Paved
Porch Balcony, Deck
Road Frontage Private Road, Shared
Garage Yes
Building
Lot Description Cleared, Cul-De-Sac, City Lot, None, Subdivision, Secluded
Story 2
Foundation Slab
Architectural Style Traditional
Level or Stories Two
Additional Building None
Structure Type Brick,Stucco
New Construction No
Schools
School District Rogers
Others
Security Features Gated Community,Smoke Detector(s)
Special Listing Condition None
Read Less Info
Want to know what your home might be worth? Contact us for a FREE valuation!

Our team is ready to help you sell your home for the highest possible price ASAP
Bought with Coldwell Banker Harris McHaney & Faucette-Rogers
“My job is to find and attract mastery-based agents to the office, protect the culture, and make sure everyone is happy! ”
4762 N Castlewood Lane, Fayetteville, Arkansas, 72764, United States






