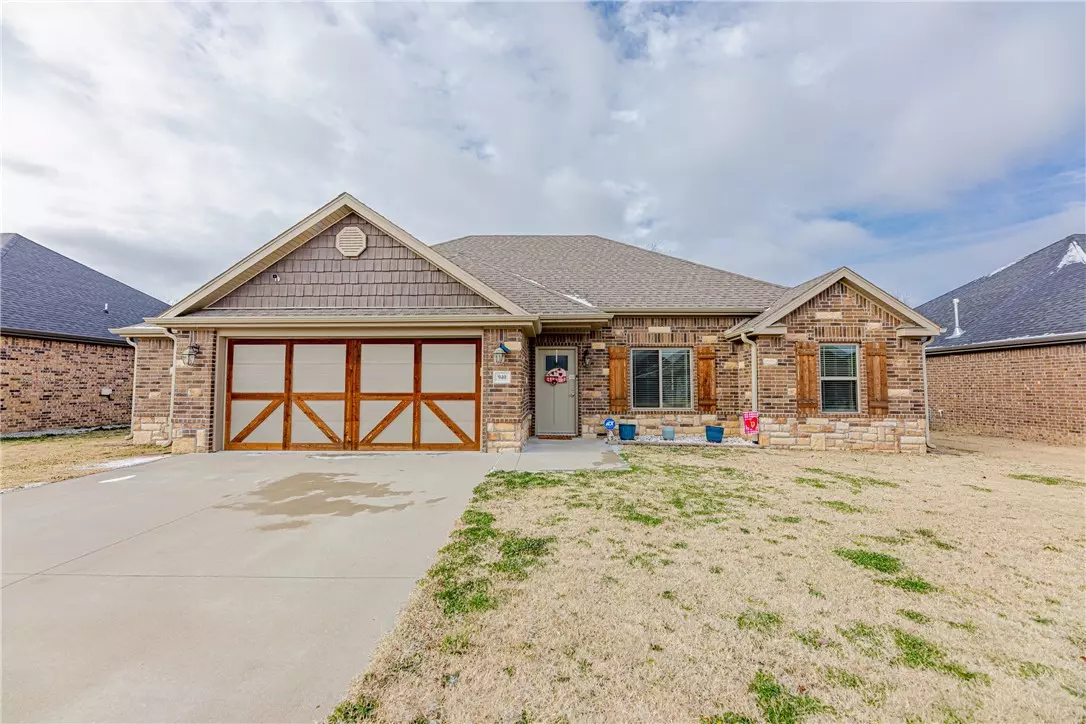$314,900
$299,900
5.0%For more information regarding the value of a property, please contact us for a free consultation.
3 Beds
2 Baths
1,750 SqFt
SOLD DATE : 02/14/2022
Key Details
Sold Price $314,900
Property Type Single Family Home
Sub Type Single Family Residence
Listing Status Sold
Purchase Type For Sale
Square Footage 1,750 sqft
Price per Sqft $179
Subdivision Bliss Meadows Centerton
MLS Listing ID 1206316
Sold Date 02/14/22
Style Craftsman
Bedrooms 3
Full Baths 2
HOA Y/N No
Year Built 2019
Annual Tax Amount $2,350
Lot Size 10,454 Sqft
Acres 0.24
Property Description
Like new home in established Bliss Meadows subdivision near Bentonville West High School. Master has sliding barn door into bathroom, tiled arch shower, jetted tub, double sinks, two master walk-in closets one of which gives direct access into oversize utility room with a storage closet. Gourmet kitchen has stainless appliances, 5 burner gas stove, granite island provides additional working area with pendant lights and room for bar stools, custom white kitchen cabinets with hardware, subway tile backsplash, and two sided fireplace keeps you cozy in the living room and kitchen. Two smaller pantry closets on each side of the fireplace. Vinyl plank floors in living/wet areas. Carpet in spare bedrooms along with vaulted ceilings. 2.5 car garage with insulated garage door and cedar trimmed exterior- the 1/2 garage is currently used as a workshop area and additional storage. Covered back patio with wood privacy fence. Showings will end @ 12:00 p.m. cst Mon, Jan 10th. Highest & best offer by Monday at 3:00 p.m. cst
Location
State AR
County Benton
Community Bliss Meadows Centerton
Area Arkansas Regional Mls, Llc
Zoning N
Direction Hwy 102 west to Centerton, R on Main St, L on Bliss St, R on the '2nd' Bob Glen Circle.
Rooms
Basement None
Interior
Interior Features Ceiling Fan(s), Cathedral Ceiling(s), Granite Counters, Walk-In Closet(s)
Heating Central, Gas
Cooling Central Air, Electric
Flooring Carpet, Luxury Vinyl Plank
Fireplaces Number 1
Fireplaces Type Gas Log, Living Room, Multi-Sided
Fireplace Yes
Window Features Double Pane Windows,Vinyl
Appliance Some Gas Appliances, Counter Top, Dishwasher, Disposal, Gas Oven, Gas Water Heater, Microwave, Plumbed For Ice Maker
Laundry Washer Hookup, Dryer Hookup
Exterior
Exterior Feature Concrete Driveway
Garage Attached
Fence Back Yard, Privacy, Wood
Community Features Near Fire Station, Near Schools
Utilities Available Electricity Available, Natural Gas Available, Sewer Available, Water Available
Waterfront Description None
Roof Type Architectural,Shingle
Street Surface Paved
Porch Covered, Patio
Road Frontage Public Road, Shared
Garage Yes
Building
Lot Description Cleared, Landscaped, Level, Subdivision
Story 1
Foundation Slab
Sewer Public Sewer
Water Public
Architectural Style Craftsman
Level or Stories One
Additional Building None
Structure Type Brick
New Construction No
Schools
School District Bentonville
Others
Security Features Smoke Detector(s)
Special Listing Condition None
Read Less Info
Want to know what your home might be worth? Contact us for a FREE valuation!

Our team is ready to help you sell your home for the highest possible price ASAP
Bought with Collier & Associates- Rogers Branch

“My job is to find and attract mastery-based agents to the office, protect the culture, and make sure everyone is happy! ”
4762 N Castlewood Lane, Fayetteville, Arkansas, 72764, United States






