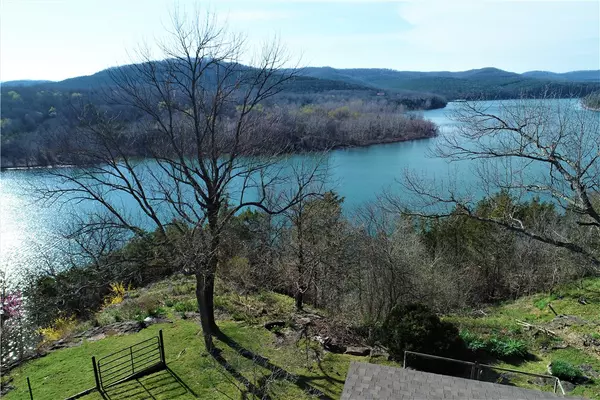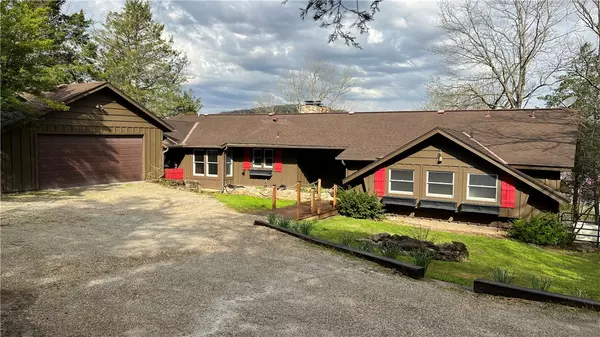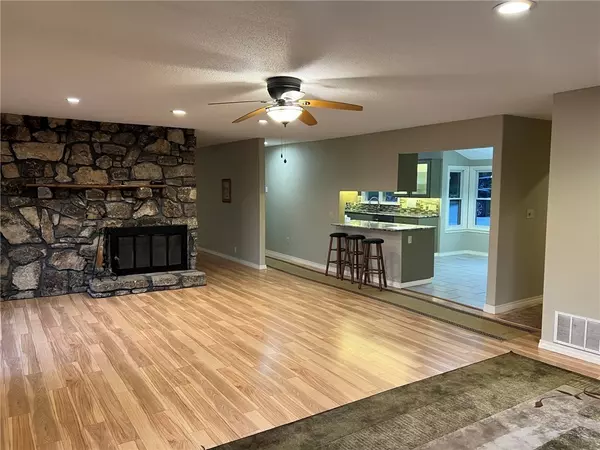$395,000
$449,000
12.0%For more information regarding the value of a property, please contact us for a free consultation.
2 Beds
3 Baths
2,185 SqFt
SOLD DATE : 06/23/2022
Key Details
Sold Price $395,000
Property Type Single Family Home
Sub Type Single Family Residence
Listing Status Sold
Purchase Type For Sale
Square Footage 2,185 sqft
Price per Sqft $180
Subdivision Unit 5 Holiday Island
MLS Listing ID 1214666
Sold Date 06/23/22
Style Ranch
Bedrooms 2
Full Baths 2
Half Baths 1
Construction Status 25 Years or older
HOA Y/N No
Year Built 1990
Annual Tax Amount $1,563
Lot Size 1.570 Acres
Acres 1.57
Property Description
Paradise found. Watch the eagles soar above the panoramic water view overlooking Table Rock Lake. Situated on 1.53 wooded acres with rock formations, native plants and a spring. In pristine condition with two master suites, a deck across the back that is partially screened, a hot tub, new appliances (2018) and two massive fireplaces (one woodburning and the other has gas logs). Pergo flooring in living areas was installed in 2018 and both CH/A systems were replaced one year ago. Updated electrical, whole house back-up generator,
water softener, granite counter tops, retractable window coverings, cedar closet, energy efficient windows and attic fan. The two-car garage is heated and cooled and has a workshop. Recharging outlet for electric car. Large laundry room with great storage. There is a separate building that could be a guest house. Extra refrigerator in laundry area stays with the house.
Location
State AR
County Carroll
Community Unit 5 Holiday Island
Zoning N
Direction from the entrance to Holiday Island, stay on Holiday Island drive until it turns into Table Rock Drive. Take Table Rock Drive to the end. Take a left onto Elm Lane. Drive up to the house is on the left. No sign.
Body of Water Table Rock Lake
Rooms
Basement Partial, Unfinished, Walk-Out Access
Interior
Interior Features Attic, Built-in Features, Ceiling Fan(s), Eat-in Kitchen, Granite Counters, Hot Tub/Spa, Pantry, Programmable Thermostat, Wood Burning Stove, Storage
Heating Central
Cooling Attic Fan, Central Air, Electric, ENERGY STAR Qualified Equipment
Flooring Ceramic Tile, Laminate, Simulated Wood
Fireplaces Number 2
Fireplaces Type Family Room, Gas Log, Living Room, Wood Burning
Fireplace Yes
Window Features Double Pane Windows,Vinyl,Blinds
Appliance Convection Oven, Dishwasher, Electric Water Heater, Gas Oven, Gas Range, Ice Maker, Microwave, Oven, Refrigerator, Range Hood, ENERGY STAR Qualified Appliances
Laundry Washer Hookup, Dryer Hookup
Exterior
Exterior Feature Gravel Driveway
Garage Detached
Fence Back Yard, Split Rail, Wire
Pool None, Community
Community Features Clubhouse, Golf, Pool
Utilities Available Cable Available, Electricity Available, Propane, Sewer Available, Water Available
Waterfront Yes
Waterfront Description Lake Front
View Y/N Yes
View Lake
Roof Type Asphalt,Shingle
Street Surface Paved
Porch Covered, Deck, Enclosed
Road Frontage Public Road
Garage Yes
Building
Lot Description City Lot, Hardwood Trees, None, Views, Wooded
Faces East
Story 1
Foundation Block
Sewer Public Sewer
Water Public
Architectural Style Ranch
Level or Stories One
Additional Building Outbuilding, Storage
Structure Type Cedar
New Construction No
Construction Status 25 Years or older
Schools
School District Eureka Springs
Others
Security Features Storm Shelter
Special Listing Condition None
Read Less Info
Want to know what your home might be worth? Contact us for a FREE valuation!

Our team is ready to help you sell your home for the highest possible price ASAP
Bought with All Seasons Real Estate

“My job is to find and attract mastery-based agents to the office, protect the culture, and make sure everyone is happy! ”
4762 N Castlewood Lane, Fayetteville, Arkansas, 72764, United States






