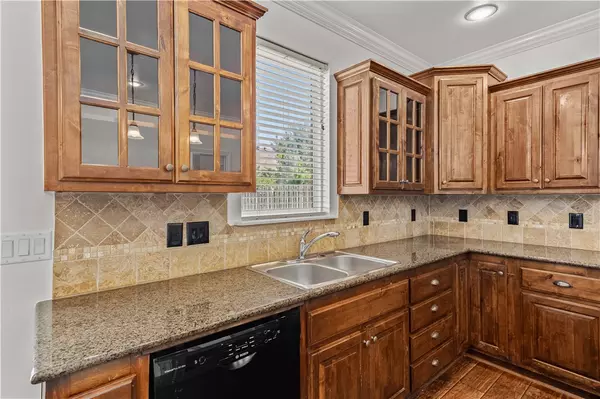$414,000
$399,000
3.8%For more information regarding the value of a property, please contact us for a free consultation.
4 Beds
3 Baths
2,204 SqFt
SOLD DATE : 09/06/2022
Key Details
Sold Price $414,000
Property Type Single Family Home
Sub Type Single Family Residence
Listing Status Sold
Purchase Type For Sale
Square Footage 2,204 sqft
Price per Sqft $187
Subdivision Hearthstone Sub Ph Ii Rogers
MLS Listing ID 1225573
Sold Date 09/06/22
Bedrooms 4
Full Baths 2
Half Baths 1
HOA Fees $41/ann
HOA Y/N No
Year Built 2007
Annual Tax Amount $3,321
Lot Size 8,276 Sqft
Acres 0.19
Property Description
LOCATION! LOCATION! This fabulous Rogers home is close to EVERYTHING! Located in the sought after Hearthstone Subdivision, boasting stunning wood floors, fresh paint throughout entire home, granite kitchen countertops and tile backsplash, with a stainless steel fridge that conveys. Relax in the spacious privacy fenced-in backyard that’s perfect for entertaining or family gatherings or wind down at the end of a long day in the large tub in the Master suite. Neighborhood amenities provide endless play and relaxation with a spacious swimming pool, playground, and clubhouse. In an award winning school district, this family friendly subdivision is just 2 miles from I-49, Pinnacle Hills Promenade, Walmart Amp, countless restaurants, amazing shopping, and the best activities that NWA has to offer! If you’re looking for a home in a safe, family friendly neighborhood that’s close to everything, look no further. This is it!!
Location
State AR
County Benton
Community Hearthstone Sub Ph Ii Rogers
Zoning N
Direction Heading N on I-49, Take the Pleasant Grove Exit and turn left, heading West on Pleasant Grove Rd. Turn left on S Rainbow Rd. then left on Hearthstone Dr. Hearthstone turns into Bridge Bay Dr. and curves around to the right. House is on the left.
Rooms
Basement None
Interior
Interior Features Attic, Ceiling Fan(s), Cathedral Ceiling(s), Granite Counters, Pantry, See Remarks, Walk-In Closet(s)
Heating Central, Electric
Cooling Central Air, Electric
Flooring Carpet, Ceramic Tile, Laminate, Simulated Wood
Fireplaces Number 1
Fireplaces Type Family Room, Gas Log
Fireplace Yes
Window Features Blinds
Appliance Dishwasher, Electric Range, Electric Water Heater, Disposal, Smooth Cooktop, Self Cleaning Oven
Laundry Washer Hookup, Dryer Hookup
Exterior
Exterior Feature Concrete Driveway
Garage Attached
Fence Back Yard, Metal, Privacy, Wood
Pool Pool, Community
Community Features Clubhouse, Playground, Near Fire Station, Near Hospital, Near Schools, Park, Pool, Shopping, Trails/Paths
Utilities Available Cable Available, Electricity Available, Natural Gas Available, High Speed Internet Available, Sewer Available, Water Available
Waterfront Description None
Roof Type Architectural,Shingle
Street Surface Paved
Porch Patio
Road Frontage Public Road
Garage Yes
Building
Lot Description City Lot, Near Park, Subdivision
Faces West
Story 2
Foundation Slab
Sewer Public Sewer
Water Public
Level or Stories Two
Additional Building None
Structure Type Brick
New Construction No
Schools
School District Bentonville
Others
HOA Fee Include Other
Security Features Smoke Detector(s)
Special Listing Condition None
Read Less Info
Want to know what your home might be worth? Contact us for a FREE valuation!

Our team is ready to help you sell your home for the highest possible price ASAP
Bought with Weichert, REALTORS Griffin Company Bentonville

“My job is to find and attract mastery-based agents to the office, protect the culture, and make sure everyone is happy! ”
4762 N Castlewood Lane, Fayetteville, Arkansas, 72764, United States






