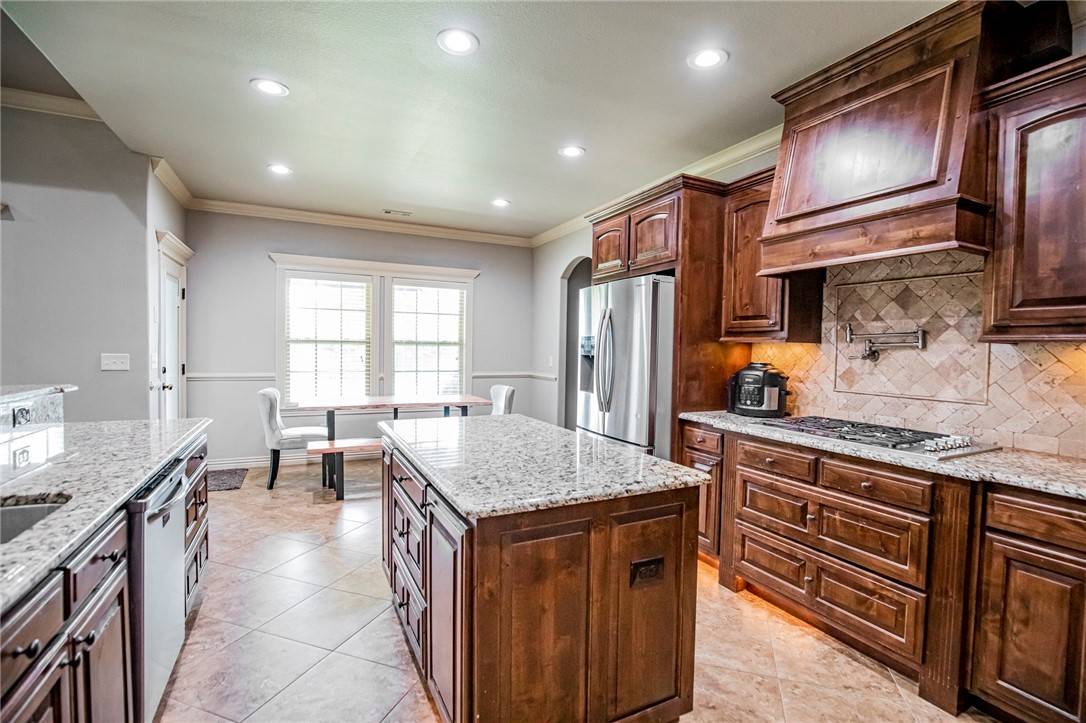$565,000
$550,000
2.7%For more information regarding the value of a property, please contact us for a free consultation.
4 Beds
4 Baths
2,770 SqFt
SOLD DATE : 10/13/2022
Key Details
Sold Price $565,000
Property Type Single Family Home
Sub Type Single Family Residence
Listing Status Sold
Purchase Type For Sale
Square Footage 2,770 sqft
Price per Sqft $203
Subdivision Wildwood
MLS Listing ID 1229176
Sold Date 10/13/22
Style Traditional
Bedrooms 4
Full Baths 3
Half Baths 1
Construction Status Resale (less than 25 years old)
HOA Fees $18/ann
HOA Y/N No
Year Built 2012
Annual Tax Amount $3,493
Lot Size 0.420 Acres
Acres 0.42
Property Sub-Type Single Family Residence
Property Description
I'm sure you've heard..."take a look at their lawn...it will tell you how they keep their home." Wow. You're in for treat on this one. The layout is prime with 3 beds on the main floor with 2 1/2 baths, eat-in kitchen with massive pantry, custom cabinets, double ovens, 5 gas burner cooktop with a pot filler in addition to a formal dining room and tons of storage in the laundry room. The master bedroom has a vaulted ceiling with secondary lighting, master bath offers double vanities, an amazing shower with bench seating. jetted tub and great master closet. Upstairs has a media room and also has a 4th bedroom and full bath. It's the total package. The unicorn aspect of this property is the .42 acre lot covered patio with a built-in grill. This is insanely rare to find in the heart of SW Bentonville. The side load 3 car garage with insulated doors is also a fantastic design touch. New roof in 2022!
Location
State AR
County Benton
Community Wildwood
Zoning N
Direction Traveling West on Walton curve west onto Hwy 12(Rainbow Curve) go left onto SW Buckeye St, Right onto SW Aster Way, Home is at the end of cul-de-sac.
Interior
Interior Features Attic, Granite Counters, See Remarks, Walk-In Closet(s), Wired for Sound
Heating Central, Gas
Cooling Central Air, Electric
Flooring Carpet, Ceramic Tile, Wood
Fireplaces Number 1
Fireplaces Type Family Room, Gas Log
Fireplace Yes
Window Features Double Pane Windows
Appliance Some Gas Appliances, Built-In Range, Built-In Oven, Counter Top, Double Oven, Dishwasher, Electric Oven, Electric Water Heater, Disposal, Microwave, Range Hood
Exterior
Exterior Feature Concrete Driveway
Parking Features Attached
Fence Back Yard, Privacy, Wood
Pool Pool, Community
Community Features Playground, Tennis Court(s), Curbs, Near Fire Station, Near Schools, Pool, Shopping, Sidewalks, Trails/Paths
Utilities Available Cable Available, Electricity Available, Natural Gas Available, Phone Available, Sewer Available, Water Available
Waterfront Description None
Roof Type Architectural,Shingle
Street Surface Paved
Porch Covered, Patio
Road Frontage Public Road, Shared
Garage Yes
Building
Lot Description Cleared, Cul-De-Sac, Landscaped, Level, Subdivision
Faces Northeast
Story 2
Foundation Slab
Sewer Public Sewer
Water Public
Architectural Style Traditional
Level or Stories Two
Additional Building Storage
Structure Type Brick,Rock,Redwood Siding
New Construction No
Construction Status Resale (less than 25 years old)
Schools
School District Bentonville
Others
HOA Fee Include Common Areas
Security Features Smoke Detector(s)
Acceptable Financing ARM, Conventional, VA Loan
Listing Terms ARM, Conventional, VA Loan
Special Listing Condition None
Read Less Info
Want to know what your home might be worth? Contact us for a FREE valuation!

Our team is ready to help you sell your home for the highest possible price ASAP
Bought with McGraw REALTORS
“My job is to find and attract mastery-based agents to the office, protect the culture, and make sure everyone is happy! ”
4762 N Castlewood Lane, Fayetteville, Arkansas, 72764, United States






