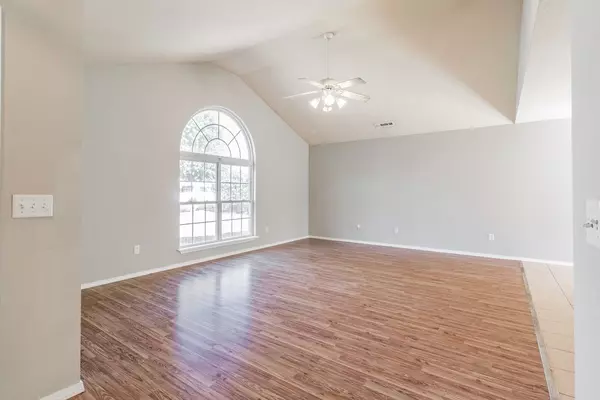$278,900
$278,900
For more information regarding the value of a property, please contact us for a free consultation.
3 Beds
2 Baths
1,548 SqFt
SOLD DATE : 11/18/2022
Key Details
Sold Price $278,900
Property Type Single Family Home
Sub Type Single Family Residence
Listing Status Sold
Purchase Type For Sale
Square Footage 1,548 sqft
Price per Sqft $180
Subdivision Blue Spgs Village
MLS Listing ID 1230485
Sold Date 11/18/22
Style Traditional
Bedrooms 3
Full Baths 2
HOA Y/N No
Year Built 2004
Annual Tax Amount $1,436
Lot Size 10,171 Sqft
Acres 0.2335
Property Description
Charming 3 bedroom, 2 bathroom in the Blue Springs Village Subdivision! Gorgeous living space with open layout providing room for the entire family. Beautiful natural light pours through arched window in living room with vaulted ceilings. Delightful eat-in kitchen is spacious with large center island and tons of storage. Separate laundry room. Spacious bedrooms with master suite providing tray ceiling and dual sink vanity. Enjoy the fully fenced backyard with open deck area for easy entertaining or simply unwinding. Seller is in process of installing brand new architectural shingle roof. Wonderful location that is close to Beaver Lake and just less than 5 minutes to Sonora Elementary & Middle School and shopping! Bring the family today to check it out!
Location
State AR
County Washington
Community Blue Spgs Village
Zoning N
Direction From US-412. Go east on US-412. Left on South Street. Right on Hillcrest Drive. Right on Justin Drive. Property is located on right.
Body of Water Beaver Lake
Rooms
Basement None
Interior
Interior Features Attic, Ceiling Fan(s), Cathedral Ceiling(s), Eat-in Kitchen, None, Walk-In Closet(s)
Heating Central, Gas
Cooling Central Air, Electric
Flooring Carpet, Ceramic Tile, Luxury Vinyl Plank
Fireplaces Type None
Fireplace No
Appliance Dishwasher, Electric Range, Gas Water Heater, Microwave, Smooth Cooktop, Plumbed For Ice Maker
Laundry Washer Hookup, Dryer Hookup
Exterior
Exterior Feature Concrete Driveway
Garage Attached
Fence Back Yard, Privacy, Wood
Pool None
Community Features Curbs, Lake, Near Schools, Shopping
Utilities Available Cable Available, Electricity Available, Natural Gas Available, Phone Available, Septic Available, Water Available
Roof Type Architectural,Shingle
Street Surface Paved
Porch Deck
Road Frontage Public Road
Garage Yes
Building
Lot Description Subdivision
Story 1
Foundation Slab
Sewer Septic Tank
Water Public
Architectural Style Traditional
Level or Stories One
Additional Building None
Structure Type Brick,Vinyl Siding
New Construction No
Schools
School District Springdale
Others
Special Listing Condition None
Read Less Info
Want to know what your home might be worth? Contact us for a FREE valuation!

Our team is ready to help you sell your home for the highest possible price ASAP
Bought with Weichert REALTORS - The Griffin Company Springdale

“My job is to find and attract mastery-based agents to the office, protect the culture, and make sure everyone is happy! ”
4762 N Castlewood Lane, Fayetteville, Arkansas, 72764, United States






