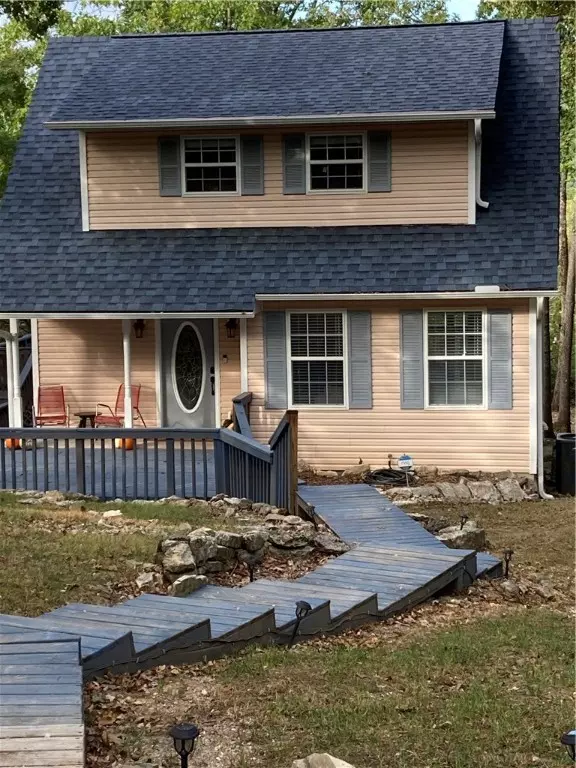$193,000
$195,000
1.0%For more information regarding the value of a property, please contact us for a free consultation.
2 Beds
2 Baths
996 SqFt
SOLD DATE : 10/31/2022
Key Details
Sold Price $193,000
Property Type Single Family Home
Sub Type Single Family Residence
Listing Status Sold
Purchase Type For Sale
Square Footage 996 sqft
Price per Sqft $193
Subdivision Unit 3 Holiday Island
MLS Listing ID 1230041
Sold Date 10/31/22
Style Cape Cod
Bedrooms 2
Full Baths 1
Half Baths 1
HOA Fees $65/ann
HOA Y/N No
Year Built 1995
Annual Tax Amount $630
Lot Size 0.420 Acres
Acres 0.42
Property Description
Cute and Ready to go. Private setting, perfect get away, good nightly rental potentia,l when not being your get away. Home has new roof, heat and air system, garbage Disposal, Ring security system, and recent remodel throughout. Shows well. Has a very nice wet weather creek that runs along property boundry. Good mountain views in rear w wonderful outside setting
Location
State AR
County Carroll
Community Unit 3 Holiday Island
Zoning N
Direction Highway 23 N to Holiday Island Dr Rt. at Country Club Dr to Wild Turkey to Valley Dr to Stateline turn Right first left onto Thomas Circle East first house on left.
Body of Water Table Rock Lake
Rooms
Basement None
Interior
Interior Features Built-in Features, Ceiling Fan(s), Eat-in Kitchen, Pantry, Programmable Thermostat, See Remarks, Solid Surface Counters
Heating Central, Propane
Cooling Central Air, Electric
Flooring Carpet, Ceramic Tile, Wood
Fireplace No
Window Features Double Pane Windows,Blinds
Appliance Dryer, Dishwasher, Exhaust Fan, Electric Oven, Electric Range, Electric Water Heater, Disposal, Microwave, Refrigerator, Range Hood, Washer, Plumbed For Ice Maker
Laundry Washer Hookup, Dryer Hookup
Exterior
Exterior Feature Unpaved Driveway
Garage Detached
Fence None
Pool Pool, Community
Community Features Clubhouse, Dock, Fitness, Golf, Playground, Park, Recreation Area, Tennis Court(s), Lake, Pool, Trails/Paths
Utilities Available Cable Available, Electricity Available, Propane, Phone Available, Sewer Available, Water Available
Waterfront Description Creek
View Y/N Yes
Roof Type Asphalt,Architectural,Shingle
Street Surface Paved
Porch Covered, Deck, Porch
Road Frontage Public Road, Shared
Garage Yes
Building
Lot Description City Lot, Landscaped, Other, Secluded, Sloped, See Remarks, Views, Wooded, Near Golf Course, On Golf Course
Story 2
Foundation Block
Sewer Public Sewer
Water Public
Architectural Style Cape Cod
Level or Stories Two
Additional Building Outbuilding
Structure Type Vinyl Siding
New Construction No
Schools
School District Eureka Springs
Others
HOA Name HISID
HOA Fee Include Association Management,Sewer,Security
Security Features Security System,Smoke Detector(s),Security Service
Special Listing Condition None
Read Less Info
Want to know what your home might be worth? Contact us for a FREE valuation!

Our team is ready to help you sell your home for the highest possible price ASAP
Bought with Non MLS Sales

“My job is to find and attract mastery-based agents to the office, protect the culture, and make sure everyone is happy! ”
4762 N Castlewood Lane, Fayetteville, Arkansas, 72764, United States






