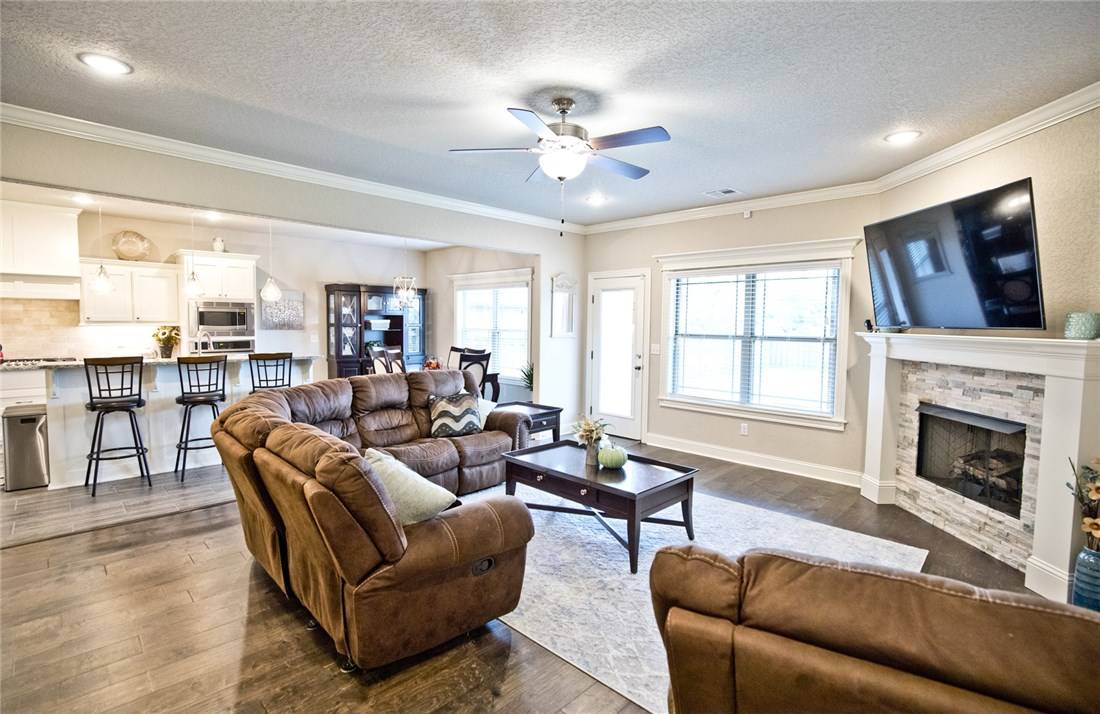$405,000
$400,000
1.3%For more information regarding the value of a property, please contact us for a free consultation.
4 Beds
3 Baths
2,862 SqFt
SOLD DATE : 10/21/2020
Key Details
Sold Price $405,000
Property Type Single Family Home
Sub Type Single Family Residence
Listing Status Sold
Purchase Type For Sale
Square Footage 2,862 sqft
Price per Sqft $141
Subdivision Willowbrook Farms
MLS Listing ID 1160419
Sold Date 10/21/20
Style Traditional
Bedrooms 4
Full Baths 3
HOA Fees $62/ann
HOA Y/N No
Year Built 2018
Annual Tax Amount $3,550
Lot Size 10,018 Sqft
Acres 0.23
Property Sub-Type Single Family Residence
Property Description
Better than new home in Western Bentonville! Move in ready, upgrades includes cedar privacy fence, whole house water filtration system, adjustable basketball goal, 10x12 storage building, insulated garage doors, 1/2 inch foam insulation boards (2nd level), & upgraded HE water heater. Great lot location at end of cul-de-sac and doesn't back up to neighbors! Nice open plan w/ 2 beds on lower level and 2 beds plus bonus on upper level. Kitchen includes spacious pantry, 5 burner gas range, vented hood, stainless appliances, & center island open to living room. Huge master bedroom. Master bath includes double sinks, corner tub, floor-to-ceiling tiled shower, huge master closet with built-in dresser. 17x20 spare bedroom w/ private balcony on 2nd level, over looking backyard. 3 car garage. Huge private backyard. See 3D tour (virtual tour link).
Location
State AR
County Benton
Community Willowbrook Farms
Zoning N
Direction Hwy 12/SW Regional Airport Blvd West, Turn Right on SW Shell Rd, Right on SW Lucretia Rd, Turn Right on SW Plumley Ave. Home second on Right.
Rooms
Basement None
Interior
Interior Features Attic, Ceiling Fan(s), Eat-in Kitchen, Granite Counters, Pantry, Split Bedrooms, See Remarks, Walk-In Closet(s), Storage
Heating Central, Gas
Cooling Central Air, Electric
Flooring Carpet, Ceramic Tile, Wood
Fireplaces Number 1
Fireplaces Type Gas Log, Living Room
Fireplace Yes
Window Features Blinds
Appliance Some Gas Appliances, Dishwasher, Exhaust Fan, Electric Oven, Disposal, Gas Range, Gas Water Heater, Microwave, Range Hood, Plumbed For Ice Maker
Laundry Washer Hookup, Dryer Hookup
Exterior
Exterior Feature Concrete Driveway
Parking Features Attached
Fence Back Yard, Other, Privacy, See Remarks, Wood
Pool Pool, Community
Community Features Curbs, Near Schools, Park, Pool, Sidewalks
Utilities Available Cable Available, Electricity Available, Natural Gas Available, Sewer Available, Water Available
Waterfront Description None
View Y/N Yes
Roof Type Architectural,Shingle
Porch Balcony, Covered, Patio, Porch
Road Frontage Public Road
Garage Yes
Building
Lot Description Cul-De-Sac, City Lot, Landscaped, Level, Near Park, Subdivision, Views
Faces North
Story 2
Foundation Slab
Sewer Public Sewer
Water Public
Architectural Style Traditional
Level or Stories Two
Additional Building Storage
Structure Type Brick,Rock,Vinyl Siding
Schools
School District Bentonville
Others
HOA Fee Include Other
Security Features Security System,Smoke Detector(s)
Acceptable Financing ARM, Conventional, FHA, VA Loan
Listing Terms ARM, Conventional, FHA, VA Loan
Special Listing Condition None
Read Less Info
Want to know what your home might be worth? Contact us for a FREE valuation!

Our team is ready to help you sell your home for the highest possible price ASAP
Bought with Keller Williams Market Pro Realty Branch Office
“My job is to find and attract mastery-based agents to the office, protect the culture, and make sure everyone is happy! ”
4762 N Castlewood Lane, Fayetteville, Arkansas, 72764, United States






