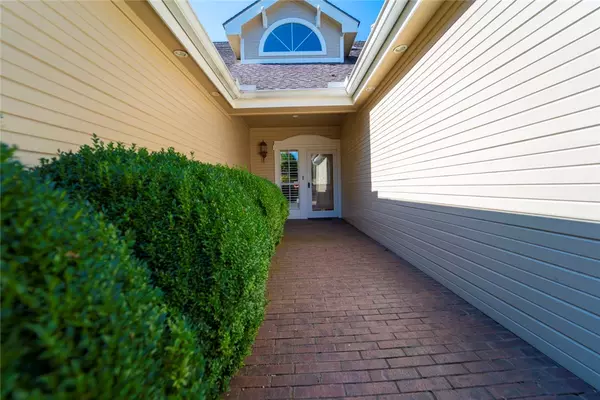$409,000
$399,000
2.5%For more information regarding the value of a property, please contact us for a free consultation.
4 Beds
4 Baths
3,706 SqFt
SOLD DATE : 05/13/2021
Key Details
Sold Price $409,000
Property Type Condo
Sub Type Condominium
Listing Status Sold
Purchase Type For Sale
Square Footage 3,706 sqft
Price per Sqft $110
Subdivision Paradise Valley Sub Tr B
MLS Listing ID 1154851
Sold Date 05/13/21
Bedrooms 4
Full Baths 3
Half Baths 1
Construction Status Resale (less than 25 years old)
HOA Y/N No
Year Built 1994
Annual Tax Amount $2,908
Lot Size 0.310 Acres
Acres 0.31
Property Description
Location, Location, Location! Golf Front Condo over-looking Paradise Valley Golf Course! Prepare to be WOWED when you walk into this 4BR 3 ½ BA with 2 car garage condo. The kitchen is open to the dining/living/and sunroom. Plantation Shutters throughout the entire condo adds a touch of warmth and class. The living room has an impressive gas fireplace which invites you to sit and cozy around. The back patio has slate tile flooring, rod iron fencing and a wonderful covered area which features an Electrolux grill and plenty of room for dining/entertaining while looking out at a beautiful golf course. The Master bedroom on the main level and the 4th BR upstairs are HUGE!! Upstairs BR would be a great media room! If you have been wanting plenty of room to spread out, but have no desire to maintain a yard, this is just what you have been looking for! Call today for your private viewing.
Location
State AR
County Washington
Community Paradise Valley Sub Tr B
Zoning N
Direction College to East Joyce. Condo is on the right. South side of Joyce.
Rooms
Basement None
Interior
Interior Features Ceiling Fan(s), Granite Counters, See Remarks, Shutters, Walk-In Closet(s), Window Treatments
Heating Central, Gas
Cooling Central Air, Electric
Flooring Carpet, Ceramic Tile, Wood
Fireplaces Number 1
Fireplaces Type Gas Log
Fireplace Yes
Window Features Plantation Shutters
Appliance Dishwasher, Electric Range, Gas Water Heater, Microwave, Refrigerator, Plumbed For Ice Maker
Laundry Washer Hookup, Dryer Hookup
Exterior
Exterior Feature Concrete Driveway
Parking Features Attached
Fence Metal, Partial
Pool None
Community Features Near Hospital
Utilities Available Cable Available, Electricity Available, Natural Gas Available, Sewer Available, Water Available
Waterfront Description None
Roof Type Architectural,Shingle
Porch Enclosed
Road Frontage Public Road
Garage Yes
Building
Lot Description City Lot, Landscaped, Subdivision
Story 2
Foundation Slab
Sewer Public Sewer
Water Public
Level or Stories Two
Additional Building None
Structure Type Brick,Frame
New Construction No
Construction Status Resale (less than 25 years old)
Schools
School District Fayetteville
Others
Security Features Security System,Smoke Detector(s)
Special Listing Condition None
Read Less Info
Want to know what your home might be worth? Contact us for a FREE valuation!

Our team is ready to help you sell your home for the highest possible price ASAP
Bought with Keller Williams Market Pro Realty
“My job is to find and attract mastery-based agents to the office, protect the culture, and make sure everyone is happy! ”
4762 N Castlewood Lane, Fayetteville, Arkansas, 72764, United States






