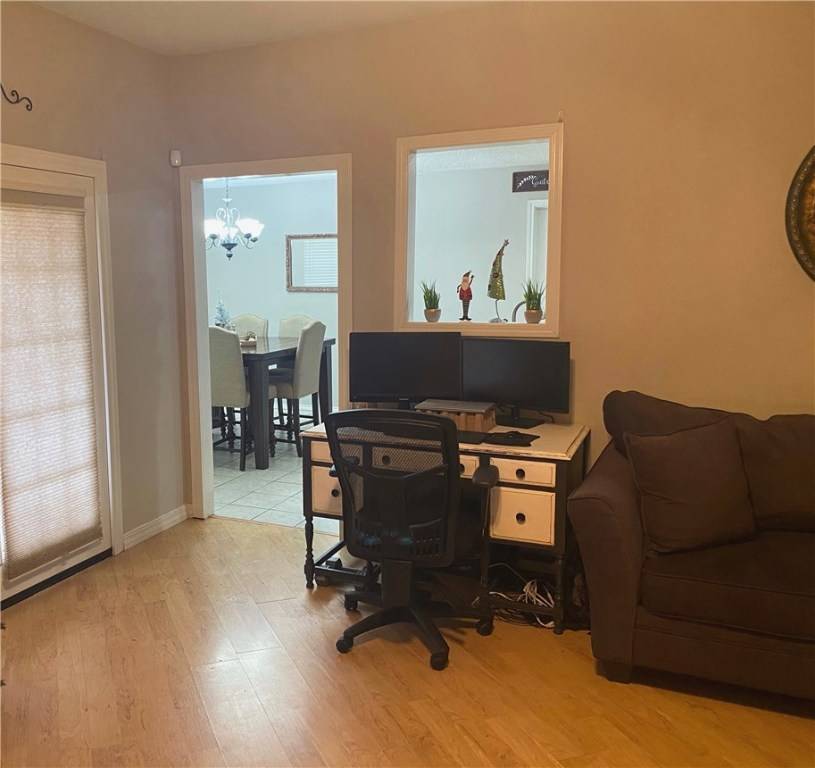$207,000
$204,900
1.0%For more information regarding the value of a property, please contact us for a free consultation.
3 Beds
2 Baths
1,713 SqFt
SOLD DATE : 12/17/2020
Key Details
Sold Price $207,000
Property Type Single Family Home
Sub Type Single Family Residence
Listing Status Sold
Purchase Type For Sale
Square Footage 1,713 sqft
Price per Sqft $120
Subdivision Center Point Park Unit I Lowell
MLS Listing ID 1166492
Sold Date 12/17/20
Style Ranch
Bedrooms 3
Full Baths 2
Construction Status Resale (less than 25 years old)
HOA Y/N No
Year Built 1994
Annual Tax Amount $1,087
Lot Size 9,583 Sqft
Acres 0.22
Property Sub-Type Single Family Residence
Property Description
Homey 3 bedroom 2 bath brick home located right in the perfect spot to be close to EVERYTHING. Split floor plan so when the kids are loud, they're across the house! Enjoy your living room with a fireplace, over sized laundry room so if mom needs to hide for a minute, she can. Fenced back yard, 2-car garage. Rogers School. Energy efficient wood burning fireplace insert. Open w/bar seating in kitchen for entertaining w/huge cabinet pantry with lots of revolving shelving! Great out door covered patio w/large fenced-in yard perfect for a pet and kiddos!
Location
State AR
County Benton
Community Center Point Park Unit I Lowell
Zoning N
Direction From I-540 and HWY 264. (E. Monroe Ave. ) in Lowell, East on E. Monroe to Center Point Park Subdivision. South on Center Street, East on Bluff Drive.
Rooms
Basement None
Interior
Interior Features Ceiling Fan(s), Eat-in Kitchen, Pantry
Heating Central, Gas
Cooling Central Air, Electric
Flooring Carpet, Ceramic Tile, Laminate, Simulated Wood
Fireplaces Number 1
Fireplaces Type Family Room
Fireplace Yes
Window Features Double Pane Windows,Vinyl,Blinds
Appliance Some Gas Appliances, Dishwasher, Electric Cooktop, Electric Range, Gas Water Heater, Microwave, Plumbed For Ice Maker
Exterior
Exterior Feature Concrete Driveway
Parking Features Attached
Fence Back Yard, Partial
Pool None
Community Features Near Fire Station, Near Schools, Park, Sidewalks
Utilities Available Electricity Available, Water Available
Waterfront Description None
Roof Type Architectural,Shingle
Porch Covered
Road Frontage Public Road
Garage Yes
Building
Lot Description Landscaped, Near Park
Story 1
Foundation Slab
Water Public
Architectural Style Ranch
Level or Stories One
Additional Building None
Structure Type Brick,Vinyl Siding
Construction Status Resale (less than 25 years old)
Schools
School District Rogers
Others
Security Features Security System,Smoke Detector(s)
Special Listing Condition None
Read Less Info
Want to know what your home might be worth? Contact us for a FREE valuation!

Our team is ready to help you sell your home for the highest possible price ASAP
Bought with Youngblood Real Estate
“My job is to find and attract mastery-based agents to the office, protect the culture, and make sure everyone is happy! ”
4762 N Castlewood Lane, Fayetteville, Arkansas, 72764, United States






