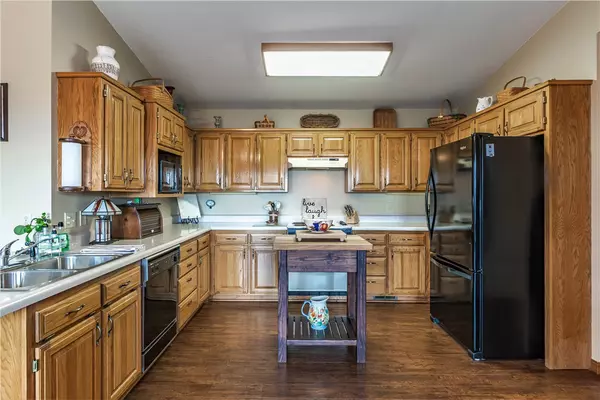$174,000
$179,000
2.8%For more information regarding the value of a property, please contact us for a free consultation.
3 Beds
3 Baths
1,560 SqFt
SOLD DATE : 03/19/2021
Key Details
Sold Price $174,000
Property Type Single Family Home
Sub Type Single Family Residence
Listing Status Sold
Purchase Type For Sale
Square Footage 1,560 sqft
Price per Sqft $111
Subdivision Unit 11 Holiday Island
MLS Listing ID 1172292
Sold Date 03/19/21
Style Traditional
Bedrooms 3
Full Baths 2
Half Baths 1
HOA Y/N No
Year Built 1989
Annual Tax Amount $808
Lot Size 0.296 Acres
Acres 0.2956
Property Description
Watch the sun rise with a spectacular east view in this very well kept ranch style home. Large back deck for entertaining and accessed from the living room and one of the master bedrooms. Beautiful brick built in for fireplace and wood storage in the living room and open concept to the kitchen. The versatile room just inside the front door could be used as an office, family room or formal dining. Two car garage with attic storage, two master bedrooms and a flowing floorplan make this house a must see!
Location
State AR
County Carroll
Community Unit 11 Holiday Island
Zoning N
Direction From Eureka Springs, Highway 23 North to Holiday Island. Left on Holiday Island Drive. Property on right. Address is 160 and most visible over the garage door.
Body of Water Table Rock Lake
Rooms
Basement Crawl Space
Interior
Interior Features Attic, Ceiling Fan(s), Wood Burning Stove
Heating Heat Pump, Wood Stove
Cooling Heat Pump
Flooring Carpet, Laminate, Simulated Wood, Vinyl
Fireplaces Number 1
Fireplaces Type Free Standing, Living Room, Wood Burning
Fireplace Yes
Window Features Double Pane Windows,Blinds,Drapes
Appliance Dishwasher, Electric Cooktop, Electric Oven, Electric Water Heater, Disposal, Microwave, Range Hood
Exterior
Exterior Feature Concrete Driveway
Garage Attached
Fence None
Community Features Lake, Near Fire Station, Shopping
Utilities Available Cable Available, Electricity Available, Sewer Available, Water Available
View Y/N Yes
Roof Type Architectural,Shingle
Porch Deck, Porch
Road Frontage Public Road, Shared
Garage Yes
Building
Lot Description City Lot, Level, Subdivision, Sloped, Views
Story 1
Foundation Block, Crawlspace
Sewer Public Sewer
Water Public
Architectural Style Traditional
Level or Stories One
Additional Building None
Structure Type Vinyl Siding
New Construction No
Schools
School District Eureka Springs
Others
Security Features Smoke Detector(s)
Special Listing Condition None
Read Less Info
Want to know what your home might be worth? Contact us for a FREE valuation!

Our team is ready to help you sell your home for the highest possible price ASAP
Bought with Coldwell Banker K-C Realty (Holiday Island Br Off)

“My job is to find and attract mastery-based agents to the office, protect the culture, and make sure everyone is happy! ”
4762 N Castlewood Lane, Fayetteville, Arkansas, 72764, United States






