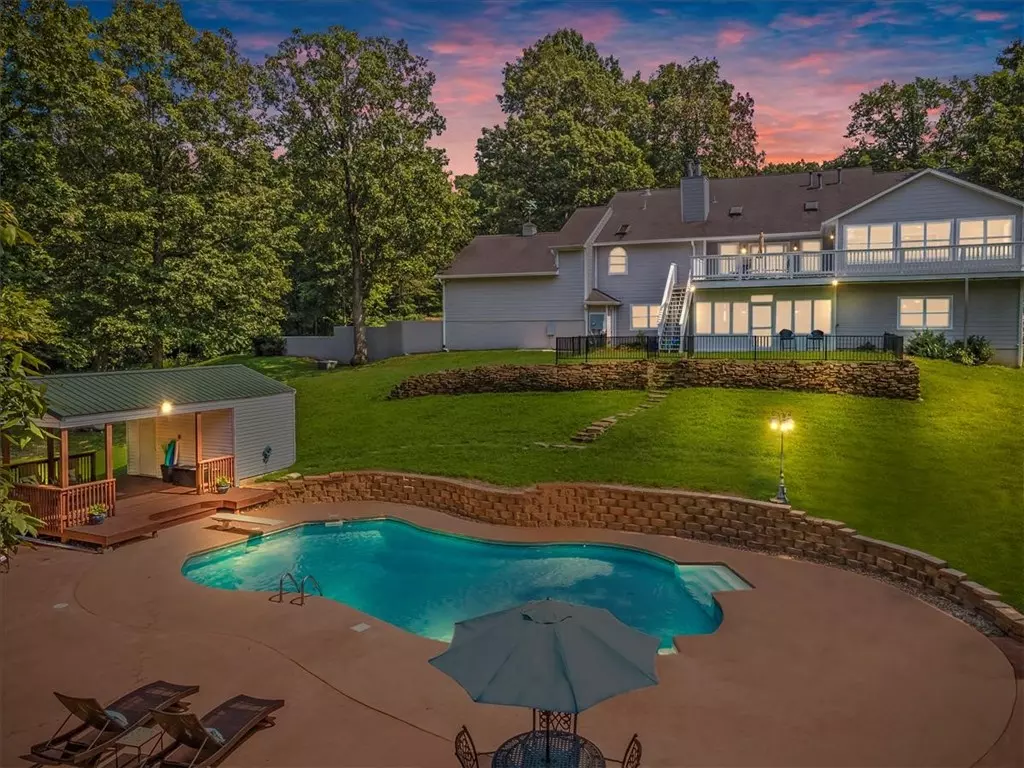$1,900,000
$1,950,000
2.6%For more information regarding the value of a property, please contact us for a free consultation.
7 Beds
4 Baths
5,494 SqFt
SOLD DATE : 09/30/2021
Key Details
Sold Price $1,900,000
Property Type Single Family Home
Sub Type Single Family Residence
Listing Status Sold
Purchase Type For Sale
Square Footage 5,494 sqft
Price per Sqft $345
Subdivision 23-19-29-Rural
MLS Listing ID 1193391
Sold Date 09/30/21
Style Country,Traditional
Bedrooms 7
Full Baths 4
HOA Y/N No
Year Built 1995
Annual Tax Amount $7,725
Lot Size 26.690 Acres
Acres 26.69
Lot Dimensions irreg
Property Description
Amazing Beaver Lake Estate! Own your own private peninsula on 26.7 lakefront acres. This amazing property features a 5,494 SF estate home, private in-ground pool, covered pool house deck, horse stables w/ tack room, 65'x24' workshop, gated asphalt drive, & a hard to find private boat dock that's solar powered w/ 2 slips & lifts & lockers. This is lakefront living at it's best! Main home features all wood flooring & tile in bathrooms (no carpet) throughout entire home. Main level includes master bedroom w/ additional sitting area facing the lake plus office, formal dining, & 2 more spare bedrooms. Finished walk-out basement w/ media room, huge sunroom, large storage, & 4 more bedrooms. Chef's kitchen w/ center island, stainless apps, 2 ovens, gas range, trash compactor, ice maker, & more. Don't miss the mixer lift in center island cabinet (perfect for your heavy KitchenAid mixer). Geothermal duel fuel heating & cooling system (very low utilities). Huge 105 Gal Marathon water heater. Private salt pool & so much more!
Location
State AR
County Benton
Community 23-19-29-Rural
Zoning N
Direction East on New Hope Rd., left on AR 94. Continue on AR-94 then left on Fowler Cove. Property at end of Fowler Cove.
Body of Water Beaver Lake
Rooms
Basement Finished, Walk-Out Access
Interior
Interior Features Built-in Features, Ceiling Fan(s), Central Vacuum, Eat-in Kitchen, Granite Counters, Pantry, Split Bedrooms, See Remarks, Skylights, Walk-In Closet(s), Multiple Living Areas, Storage, Sun Room
Heating Central, Electric, Geothermal, Heat Pump, Propane
Cooling Central Air, Electric, Geothermal
Flooring Ceramic Tile, Wood
Fireplaces Number 2
Fireplaces Type Family Room, Living Room, Wood Burning
Equipment Satellite Dish
Fireplace Yes
Window Features Blinds,Skylight(s)
Appliance Some Gas Appliances, Built-In Range, Built-In Oven, Convection Oven, Double Oven, Dishwasher, Electric Oven, Electric Water Heater, Disposal, Gas Range, Microwave, Oven, Propane Cooktop, Propane Range, Range Hood, Self Cleaning Oven, Trash Compactor, ENERGY STAR Qualified Appliances, Plumbed For Ice Maker
Laundry Washer Hookup, Dryer Hookup
Exterior
Exterior Feature Concrete Driveway
Fence Fenced, Other, Partial, See Remarks
Pool In Ground, Pool, Private, Salt Water, Vinyl, Community
Community Features Dock, Pool, Lake, Near State Park
Utilities Available Cable Available, Electricity Available, Propane, Other, Phone Available, Septic Available, See Remarks, Water Available
Waterfront Yes
Waterfront Description Boat Dock/Slip,Lake Front
View Y/N Yes
View Lake
Roof Type Architectural,Shingle
Street Surface Paved
Porch Deck, Patio, Porch
Road Frontage Private Road, Public Road
Garage Yes
Private Pool true
Building
Lot Description Cleared, Hardwood Trees, Landscaped, Outside City Limits, Rural Lot, Secluded, Views, Wooded
Story 2
Foundation Slab
Sewer Septic Tank
Water Public
Architectural Style Country, Traditional
Level or Stories Two
Additional Building Barn(s), Outbuilding, Pool House, Storage, Workshop
Structure Type Brick,Concrete
New Construction No
Schools
School District Rogers
Others
Security Features Security System,Fire Alarm,Fire Sprinkler System,Smoke Detector(s)
Acceptable Financing ARM, Conventional, VA Loan
Listing Terms ARM, Conventional, VA Loan
Special Listing Condition None
Read Less Info
Want to know what your home might be worth? Contact us for a FREE valuation!

Our team is ready to help you sell your home for the highest possible price ASAP
Bought with Simplicity Real Estate Solutions

“My job is to find and attract mastery-based agents to the office, protect the culture, and make sure everyone is happy! ”
4762 N Castlewood Lane, Fayetteville, Arkansas, 72764, United States






