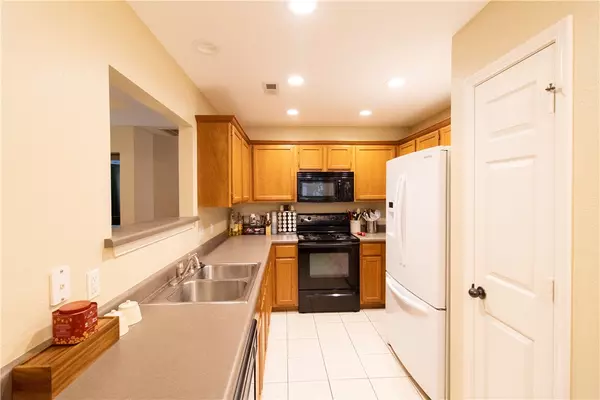$194,500
$198,000
1.8%For more information regarding the value of a property, please contact us for a free consultation.
3 Beds
2 Baths
1,377 SqFt
SOLD DATE : 09/02/2021
Key Details
Sold Price $194,500
Property Type Single Family Home
Sub Type Single Family Residence
Listing Status Sold
Purchase Type For Sale
Square Footage 1,377 sqft
Price per Sqft $141
Subdivision Watson
MLS Listing ID 1193527
Sold Date 09/02/21
Style Traditional
Bedrooms 3
Full Baths 2
HOA Fees $37/mo
HOA Y/N No
Year Built 2003
Annual Tax Amount $1,068
Lot Size 0.290 Acres
Acres 0.29
Lot Dimensions 86X148
Property Sub-Type Single Family Residence
Property Description
Great starter home or investment near new paved greenway, Dogwood golf course, pool and playground. Open living area and breakfast nook. Nice deck and privacy fenced backyard. Great neighborhood on a quiet street.
Location
State AR
County Benton
Community Watson
Zoning N
Direction From Hwy 71 head East on Benton County 40 / McNelly Rd., Left on Spanker Rd., stay Right on Dartmoor Rd., Right on Euston, Left on Watson Dr., Left on Watson Ln., Home on Left side
Interior
Interior Features Ceiling Fan(s), Pantry
Heating Central, Electric
Cooling Central Air, Electric
Flooring Carpet, Ceramic Tile
Fireplaces Number 1
Fireplaces Type Gas Log, Living Room
Fireplace Yes
Window Features Vinyl
Appliance Dishwasher, Electric Range, Electric Water Heater, Disposal, Range Hood, Self Cleaning Oven, Plumbed For Ice Maker
Laundry Washer Hookup, Dryer Hookup
Exterior
Exterior Feature Concrete Driveway
Parking Features Attached
Fence Partial, Privacy, Wood
Pool None, Community
Community Features Clubhouse, Fitness, Golf, Playground, Park, Pool, Tennis Court(s), Trails/Paths
Utilities Available Cable Available, Phone Available, Septic Available, Water Available
Waterfront Description None
Roof Type Asphalt,Shingle
Porch Deck
Road Frontage Public Road
Garage Yes
Building
Lot Description Cleared, None
Story 1
Foundation Slab
Sewer Septic Tank
Water Public
Architectural Style Traditional
Level or Stories One
Additional Building None
Structure Type Vinyl Siding
New Construction No
Schools
School District Bentonville
Others
HOA Fee Include See Agent
Acceptable Financing ARM, Conventional, FHA, VA Loan
Listing Terms ARM, Conventional, FHA, VA Loan
Special Listing Condition None
Read Less Info
Want to know what your home might be worth? Contact us for a FREE valuation!

Our team is ready to help you sell your home for the highest possible price ASAP
Bought with Thrive Real Estate
“My job is to find and attract mastery-based agents to the office, protect the culture, and make sure everyone is happy! ”
4762 N Castlewood Lane, Fayetteville, Arkansas, 72764, United States






