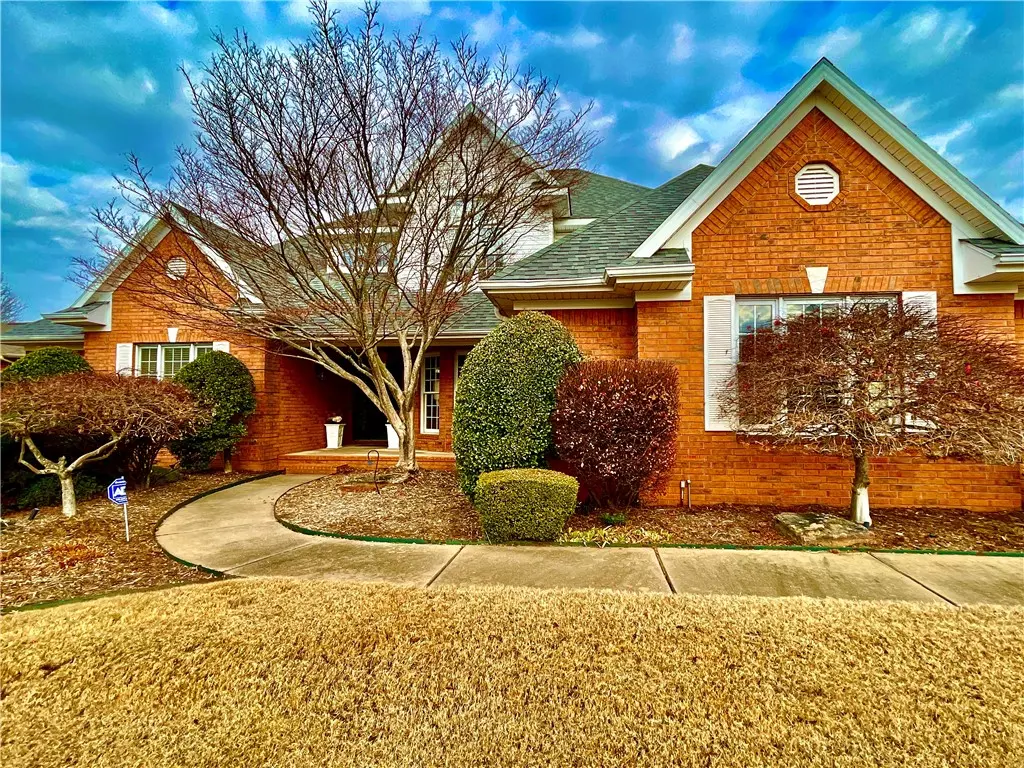$465,000
$462,500
0.5%For more information regarding the value of a property, please contact us for a free consultation.
4 Beds
4 Baths
3,330 SqFt
SOLD DATE : 03/14/2022
Key Details
Sold Price $465,000
Property Type Single Family Home
Sub Type Single Family Residence
Listing Status Sold
Purchase Type For Sale
Square Footage 3,330 sqft
Price per Sqft $139
Subdivision Fianna Estates
MLS Listing ID 1208338
Sold Date 03/14/22
Bedrooms 4
Full Baths 3
Half Baths 1
HOA Y/N No
Year Built 1996
Annual Tax Amount $3,646
Lot Size 0.423 Acres
Acres 0.423
Property Description
Love where you live! There is so much to love about this home on Wheaton trace, beginning with the fabulous neighborhood. The home is situated on a generous sized lot with beautiful landscaping. Featuring 4 bedrooms, 2 of which have their own bathroom. There is plenty of room to grow within the spacious rooms, including a kitchen/ den combo wrapped in beautiful cabinetry and adorned with granite surfaces. The saltwater pool has a newer liner, and the Hvac system has been updated.
Location
State AR
County Sebastian
Community Fianna Estates
Zoning N
Direction from I-540 (exit 14) go left at the off ramp onto hwy 271 south. Drive 1 mile appx. to the light at fianna way, take a left. First stop sign is greyfriar, take a right and follow the road to Wheaton. about halfway down the house on the left.
Interior
Interior Features Attic, Built-in Features, Ceiling Fan(s), Cathedral Ceiling(s), Central Vacuum, Eat-in Kitchen, Granite Counters, Pantry, Walk-In Closet(s), Wood Burning Stove
Heating Central
Cooling Central Air, Electric
Flooring Carpet, Ceramic Tile
Fireplaces Number 1
Fireplaces Type Family Room, Gas Log
Fireplace Yes
Window Features Blinds
Appliance Counter Top, Dishwasher, Disposal, Gas Water Heater, Plumbed For Ice Maker
Laundry Washer Hookup, Dryer Hookup
Exterior
Exterior Feature Concrete Driveway
Parking Features Attached
Fence Back Yard
Pool In Ground, Pool, Private
Community Features Golf, Playground, Near Schools, Park
Utilities Available Cable Available, Electricity Available, Natural Gas Available, Sewer Available, Water Available
Waterfront Description None
Roof Type Architectural,Shingle
Porch Patio
Road Frontage Public Road
Garage Yes
Private Pool true
Building
Lot Description Landscaped, Level, Near Park, Subdivision, Near Golf Course
Story 2
Foundation Slab
Water Public
Level or Stories Two
Additional Building None
Structure Type Aluminum Siding,Brick
New Construction No
Schools
School District Fort Smith
Others
Security Features Security System
Special Listing Condition None
Read Less Info
Want to know what your home might be worth? Contact us for a FREE valuation!

Our team is ready to help you sell your home for the highest possible price ASAP
Bought with Non MLS Sales
“My job is to find and attract mastery-based agents to the office, protect the culture, and make sure everyone is happy! ”
4762 N Castlewood Lane, Fayetteville, Arkansas, 72764, United States






