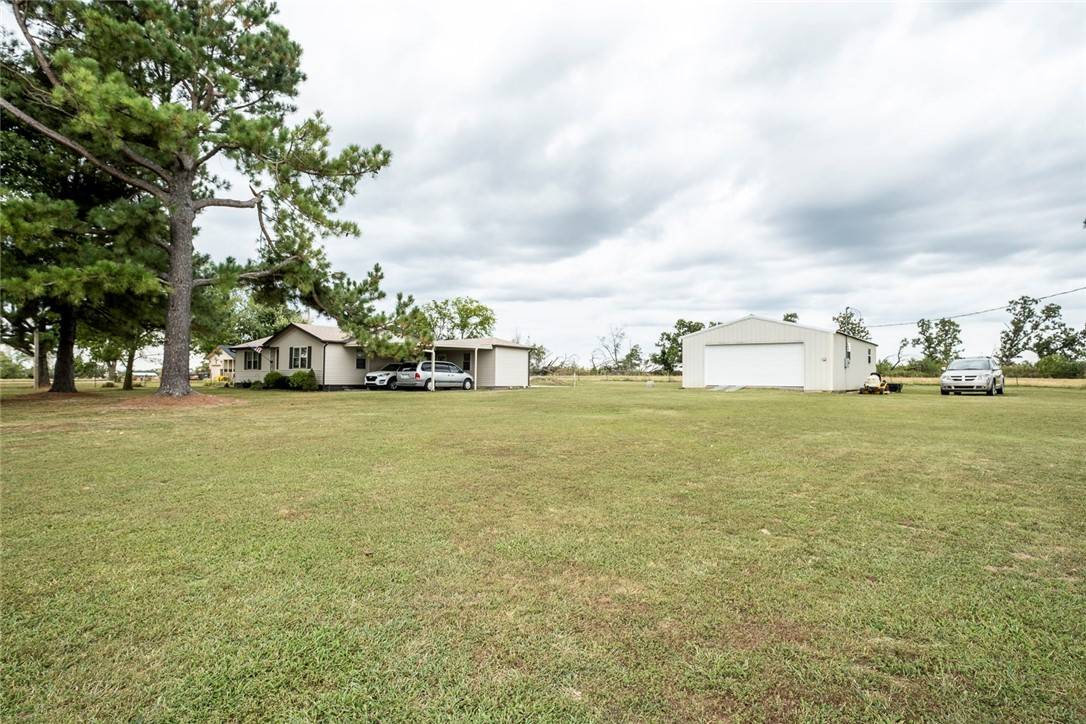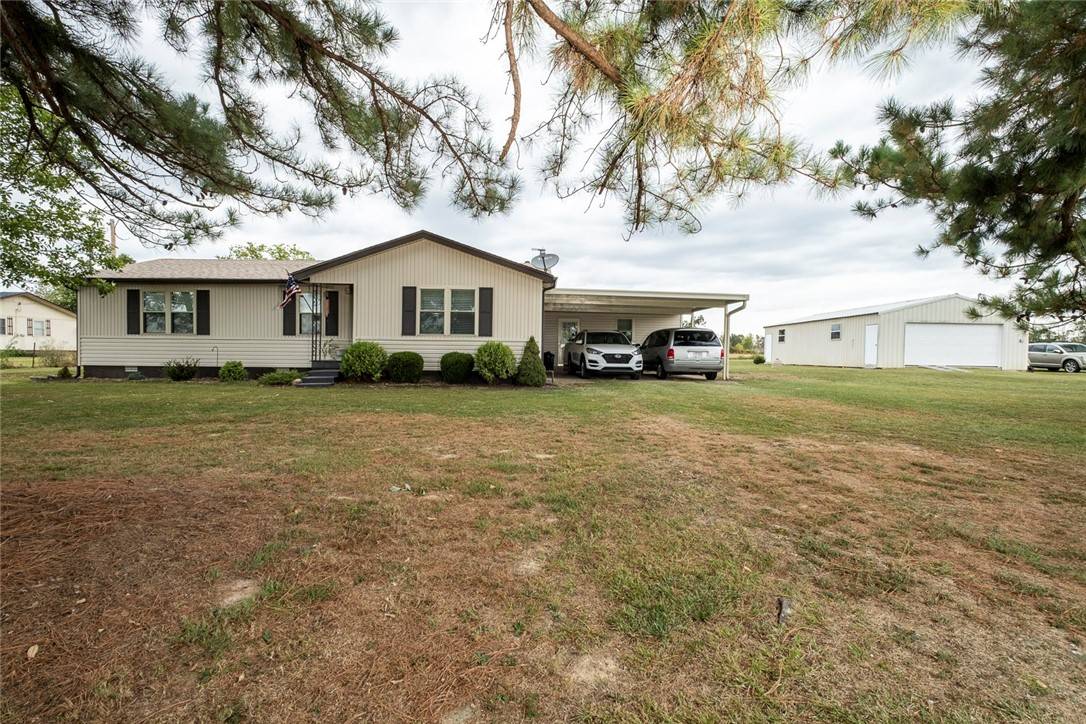$270,000
$289,900
6.9%For more information regarding the value of a property, please contact us for a free consultation.
2 Beds
1 Bath
1,312 SqFt
SOLD DATE : 12/30/2021
Key Details
Sold Price $270,000
Property Type Single Family Home
Sub Type Single Family Residence
Listing Status Sold
Purchase Type For Sale
Square Footage 1,312 sqft
Price per Sqft $205
Subdivision 35-19-31-Cave Springs
MLS Listing ID 1199093
Sold Date 12/30/21
Style Ranch,Traditional
Bedrooms 2
Full Baths 1
Construction Status 25 Years or older
HOA Y/N No
Annual Tax Amount $850
Lot Size 1.010 Acres
Acres 1.01
Lot Dimensions 196x214x198x215
Property Sub-Type Single Family Residence
Property Description
WOW! Here it is=1 acre w/totally renovated home...2 car carport....960 sq ft Shop...storm shelter holds 10 people!2019 =roof,vinyl siding,plumbing pvc,carport!Cute as can be home!Peaceful setting!Bar eating area plus formal dining area,porcelain tile floor,laminate,beautiful flat acre great=gardening,playing football,&more!Well is 535 ft deep/pump at 520 feet.Huge pantry,covered &uncovered patio.Home Electric redone 2005 w/150 amp all 12 guage romex,Lennox furnace 2013 gas all ductwork recovered.2"vinyl blinds stay(curtains don't),pan ceilings living & dining room,canned lights,extra cabinets,gutters,Architectural shingles,concrete septic tank pumped 2 years ago,Shop built 2005 24x40=6" concrete pad,9ft walls,3/12 pitch roof,200 amp service,12 guage service,insulated garage door,2 regular entry doors,2 windows main shop,10x24 area separated back of shop for hobbies w/3 windows &shelves,Easy access several towns,Bentonville School District/Cave Springs City,area newer homes!Appointment Only!Please No Drive by's
Location
State AR
County Benton
Community 35-19-31-Cave Springs
Zoning N
Direction Interstate 49,West on Pauline Whitaker Parkway,South on Pinnacle Hills Parkway,south on Champions Dr turns into South Wallis Road turns into West Wallis Road,South (left) on Hwy 112,in Cave springs turn R onto hwy 264,R on Murdock Rd, right on Phillips Ln
Rooms
Basement None, Crawl Space
Interior
Interior Features Ceiling Fan(s), Cathedral Ceiling(s), Eat-in Kitchen, Pantry, Storage
Heating Central, Gas
Cooling Central Air, Electric
Flooring Vinyl
Fireplaces Type None
Fireplace No
Window Features Double Pane Windows,Vinyl,Blinds
Appliance Dishwasher, Electric Range, Electric Water Heater
Laundry Washer Hookup, Dryer Hookup
Exterior
Exterior Feature Gravel Driveway, Unpaved Driveway
Fence Partial, Wire
Pool None
Utilities Available Electricity Available, Propane, Septic Available, Water Available
Waterfront Description None
View Y/N Yes
Roof Type Architectural,Shingle
Street Surface Dirt,Gravel,Other
Porch Covered, Patio, Porch
Road Frontage Private Road, Shared
Building
Lot Description Cleared, Cul-De-Sac, Landscaped, Level, None, Outside City Limits, Open Lot, Rural Lot, Views
Story 1
Foundation Block, Crawlspace
Sewer Septic Tank
Water Well
Architectural Style Ranch, Traditional
Level or Stories One
Additional Building Outbuilding, Workshop
Structure Type Vinyl Siding
New Construction No
Construction Status 25 Years or older
Schools
School District Bentonville
Others
Security Features Storm Shelter,Smoke Detector(s)
Acceptable Financing ARM, Conventional, FHA, USDA Loan, VA Loan
Listing Terms ARM, Conventional, FHA, USDA Loan, VA Loan
Special Listing Condition None
Read Less Info
Want to know what your home might be worth? Contact us for a FREE valuation!

Our team is ready to help you sell your home for the highest possible price ASAP
Bought with Thrive Real Estate
“My job is to find and attract mastery-based agents to the office, protect the culture, and make sure everyone is happy! ”
4762 N Castlewood Lane, Fayetteville, Arkansas, 72764, United States






