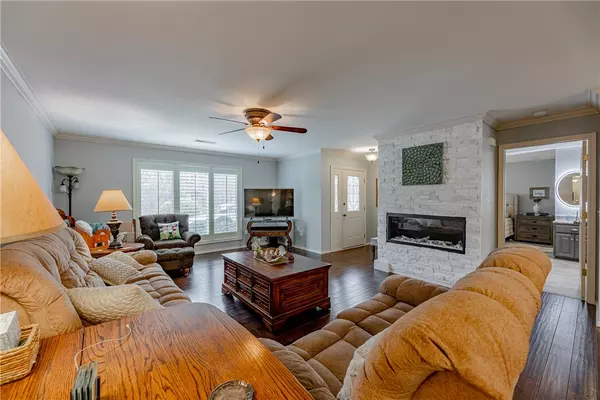$385,000
$394,000
2.3%For more information regarding the value of a property, please contact us for a free consultation.
3 Beds
2 Baths
1,872 SqFt
SOLD DATE : 05/12/2022
Key Details
Sold Price $385,000
Property Type Single Family Home
Sub Type Single Family Residence
Listing Status Sold
Purchase Type For Sale
Square Footage 1,872 sqft
Price per Sqft $205
Subdivision Monikie Sub Bvv
MLS Listing ID 1210508
Sold Date 05/12/22
Style Traditional
Bedrooms 3
Full Baths 2
Construction Status 25 Years or older
HOA Fees $37/mo
HOA Y/N No
Year Built 1995
Annual Tax Amount $1,482
Lot Size 0.420 Acres
Acres 0.42
Property Description
You've been dreaming of living right on the golf course in Bella Vista. Well, dream no more. Located right on the 12th fairway at Highlands, this home is perfectly located! Close to the clubhouse, yet with the privacy of a quiet, well-maintained neighborhood. Built by Cooper homes with 2 x 6 construction, but lovingly and masterfully updated in the past 3 years to give you the best of all worlds. Here's what's new...HVAC-3 years ago, Roof-2 years ago, Bathroom updates with granite, ceramic tile and walk-in tiled showers-3 years ago, Quartz counters and tiled backsplash in the Kitchen-3 years ago, Hardwood flooring-3 years ago,HW Heater-this year and the septic was pumped and inspected just 3 weeks ago! Nothing for you to do except move in and enjoy! The oversized 2 car attached garage also features extra storage. You will love the neighborhood, the views, and nature. This would also be a great investment property, and all of the furniture in the home is for sale at an additional price to be negotiated.
Location
State AR
County Benton
Community Monikie Sub Bvv
Zoning N
Direction From 49, take Highlands exit. Right to Highlands, left on Highlands, right on Glasgow, right on Monikie Circle. Home is second on the right.
Rooms
Basement None
Interior
Interior Features Attic, Built-in Features, Eat-in Kitchen, Granite Counters, Programmable Thermostat, Quartz Counters, Split Bedrooms, Shared, Walk-In Closet(s), Window Treatments
Heating Central, Electric, Heat Pump
Cooling Central Air, Electric, Heat Pump
Flooring Ceramic Tile, Wood
Fireplaces Number 1
Fireplaces Type Electric, Living Room
Fireplace Yes
Window Features Double Pane Windows,Vinyl,Drapes,Plantation Shutters
Appliance Dishwasher, Electric Range, Electric Water Heater, Disposal, Microwave Hood Fan, Microwave, Self Cleaning Oven
Laundry Washer Hookup, Dryer Hookup
Exterior
Exterior Feature Concrete Driveway
Garage Attached
Fence Back Yard, Partial, Split Rail
Pool Community
Community Features Clubhouse, Dock, Fitness, Golf, Playground, Pool, Recreation Area, Tennis Court(s), Trails/Paths, Near Fire Station, Park
Utilities Available Cable Available, Electricity Available, Septic Available, Water Available
Waterfront Description None
Roof Type Architectural,Shingle
Street Surface Paved
Porch Porch, Screened, Stone
Road Frontage Public Road
Garage Yes
Building
Lot Description Landscaped, Level, Near Park, Subdivision, Close to Clubhouse, On Golf Course
Story 1
Foundation Slab
Sewer Septic Tank
Water Public
Architectural Style Traditional
Level or Stories One
Additional Building None
Structure Type Brick,Other,See Remarks
New Construction No
Construction Status 25 Years or older
Schools
School District Gravette
Others
HOA Name Bella Vista POA
HOA Fee Include See Agent
Security Features Smoke Detector(s)
Special Listing Condition None
Read Less Info
Want to know what your home might be worth? Contact us for a FREE valuation!

Our team is ready to help you sell your home for the highest possible price ASAP
Bought with Coldwell Banker Harris McHaney & Faucette-Rogers

“My job is to find and attract mastery-based agents to the office, protect the culture, and make sure everyone is happy! ”
4762 N Castlewood Lane, Fayetteville, Arkansas, 72764, United States






