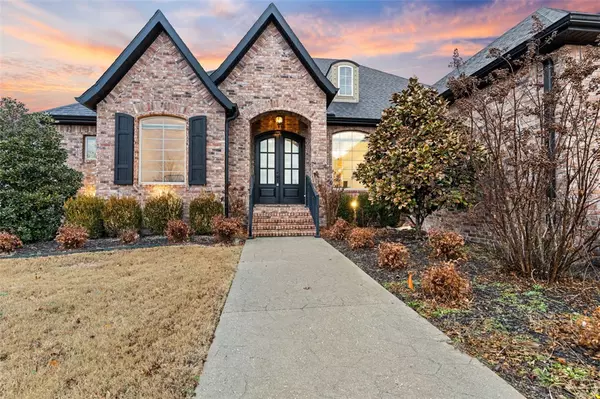$566,000
$550,000
2.9%For more information regarding the value of a property, please contact us for a free consultation.
3 Beds
4 Baths
2,824 SqFt
SOLD DATE : 03/02/2023
Key Details
Sold Price $566,000
Property Type Single Family Home
Sub Type Single Family Residence
Listing Status Sold
Purchase Type For Sale
Square Footage 2,824 sqft
Price per Sqft $200
Subdivision Waterford Estates At Hissom Ranch
MLS Listing ID 1237569
Sold Date 03/02/23
Style Traditional
Bedrooms 3
Full Baths 3
Half Baths 1
Construction Status Resale (less than 25 years old)
HOA Fees $83/ann
HOA Y/N No
Year Built 2014
Annual Tax Amount $3,707
Lot Size 0.686 Acres
Acres 0.6861
Property Description
Rough week? Take the short drive home, prepare some comfort food in your huge kitchen and then cozy up in front of your gas fireplace and relax. The kids have decided to stay up late, but you can hide in your giant bedroom and soak in your whirlpool tub while they hang in the enormous bonus space upstairs. Thankfully, they even have a full bath up there, so they won't disturb you at all. Saturday morning brings the perfect day to explore the 160 acres of POA-maintained property surrounding your home. What will you do first: roam the trails through the woods, play baseball on the private ball field, join your friends for a game in the clubhouse, or fish in the fully stocked ponds? (In the summer, add swimming at the pool to that list!) Sunday brings rain? No problem! Hang out in your beautiful office and enjoy the countryside view through all of your giant windows! With so many fantastic updates, you can put that honey-do list away and enjoy every minute in your gorgeous home in this spectacular gated community.
Location
State AR
County Washington
Community Waterford Estates At Hissom Ranch
Zoning N
Direction From Hwy-265 South, turn left on AR-45/Mission Blvd East. Turn right on Waterford Dr. Turn Left on Riverwater Lane.
Interior
Interior Features Attic, Built-in Features, Ceiling Fan(s), Cathedral Ceiling(s), Central Vacuum, Eat-in Kitchen, Granite Counters, Pantry, Programmable Thermostat, Split Bedrooms, See Remarks, Walk-In Closet(s)
Heating Central, Gas
Cooling Central Air
Flooring Carpet, Ceramic Tile, Wood
Fireplaces Number 1
Fireplaces Type Gas Log, Living Room
Fireplace Yes
Window Features Blinds
Appliance Dishwasher, Gas Range, Gas Water Heater, Microwave, Range Hood, Plumbed For Ice Maker
Laundry Washer Hookup, Dryer Hookup
Exterior
Exterior Feature Concrete Driveway
Parking Features Attached
Fence Back Yard, Privacy, Wood
Pool Pool, Community
Community Features Clubhouse, Gated, Recreation Area, Curbs, Pool, Trails/Paths
Utilities Available Cable Available, Electricity Available, Natural Gas Available, Septic Available, Water Available
Waterfront Description Pond
Roof Type Architectural,Shingle
Street Surface Paved
Porch Covered, Patio
Road Frontage Public Road
Garage Yes
Building
Lot Description Landscaped, Level, Subdivision
Story 2
Foundation Slab
Sewer Septic Tank
Water Public
Architectural Style Traditional
Level or Stories Two
Additional Building None
Structure Type Brick,Cedar,Rock
New Construction No
Construction Status Resale (less than 25 years old)
Schools
School District Fayetteville
Others
HOA Name Waterford Estates at Hissom Ranch
HOA Fee Include Association Management,Maintenance Grounds,Maintenance Structure,See Remarks,Trash
Security Features Security System,Fire Sprinkler System,Gated Community,Smoke Detector(s)
Read Less Info
Want to know what your home might be worth? Contact us for a FREE valuation!

Our team is ready to help you sell your home for the highest possible price ASAP
Bought with Lindsey & Associates Inc
“My job is to find and attract mastery-based agents to the office, protect the culture, and make sure everyone is happy! ”
4762 N Castlewood Lane, Fayetteville, Arkansas, 72764, United States






