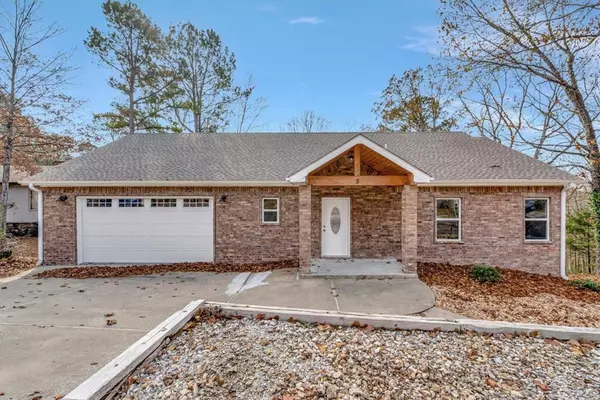$349,000
$349,900
0.3%For more information regarding the value of a property, please contact us for a free consultation.
2 Beds
3 Baths
2,224 SqFt
SOLD DATE : 03/10/2023
Key Details
Sold Price $349,000
Property Type Single Family Home
Sub Type Single Family Residence
Listing Status Sold
Purchase Type For Sale
Square Footage 2,224 sqft
Price per Sqft $156
Subdivision Wimbledon Sub Bvv
MLS Listing ID 1233475
Sold Date 03/10/23
Bedrooms 2
Full Baths 2
Half Baths 1
HOA Fees $37/mo
HOA Y/N No
Year Built 2022
Annual Tax Amount $42
Lot Size 0.300 Acres
Acres 0.3
Property Description
Beautiful New Construction you get a wonderful low maintenance home and walk out basement. This has the wow factor as you walk in the front door to the open vaulted Living/Dining area with wooded view off deck. Granite countertops, cabinets in kitchen, utility, and bath. Owner Suite is off living area with double vanities and tub shower combo. Large walk-in closet. Downstairs is 2nd bedroom and 2nd living space 25x15 with 2nd full bath beautiful walk-in shower. Walkout has nice area for let your imagination run wild (hot tub) Did I mention LED Recessed lighting, Soft close drawers, and cabinets. Seller will allow buyer to choose electric range up to $1000. Close proximity to Tanyard Creek and Trails, Interstate, Bike/Hiking, Rec Centers, Golf Course and Lakes.
Location
State AR
County Benton
Community Wimbledon Sub Bvv
Zoning N
Direction Hwy 71 North to exit 98(Lancashire), Left onto 340 (Lancashire, Left onto Chelsea, Right onto Wimbledon Way. House on left.
Rooms
Basement Finished, Walk-Out Access, Crawl Space
Interior
Interior Features Attic, Ceiling Fan(s), Cathedral Ceiling(s), Granite Counters, Programmable Thermostat, Walk-In Closet(s)
Heating Central, Electric
Cooling Central Air, Electric, Heat Pump
Flooring Laminate, Simulated Wood
Fireplace No
Appliance Dishwasher, Electric Water Heater
Laundry Washer Hookup, Dryer Hookup
Exterior
Exterior Feature Concrete Driveway
Garage Attached
Fence None
Pool Community
Community Features Clubhouse, Dock, Fitness, Golf, Playground, Park, Pool, Recreation Area, Sauna, Tennis Court(s), Near Fire Station, Trails/Paths
Utilities Available Cable Available, Electricity Available, Septic Available, Water Available
Waterfront Description None
Roof Type Architectural,Shingle
Porch Deck, Patio
Road Frontage Public Road
Garage Yes
Building
Lot Description Sloped
Story 2
Foundation Block, Crawlspace
Sewer Septic Tank
Water Public
Level or Stories Two
Additional Building Storage
Structure Type Concrete
New Construction Yes
Schools
School District Bentonville
Others
HOA Fee Include Other
Special Listing Condition None
Read Less Info
Want to know what your home might be worth? Contact us for a FREE valuation!

Our team is ready to help you sell your home for the highest possible price ASAP
Bought with eXp Realty NWA Branch

“My job is to find and attract mastery-based agents to the office, protect the culture, and make sure everyone is happy! ”
4762 N Castlewood Lane, Fayetteville, Arkansas, 72764, United States






