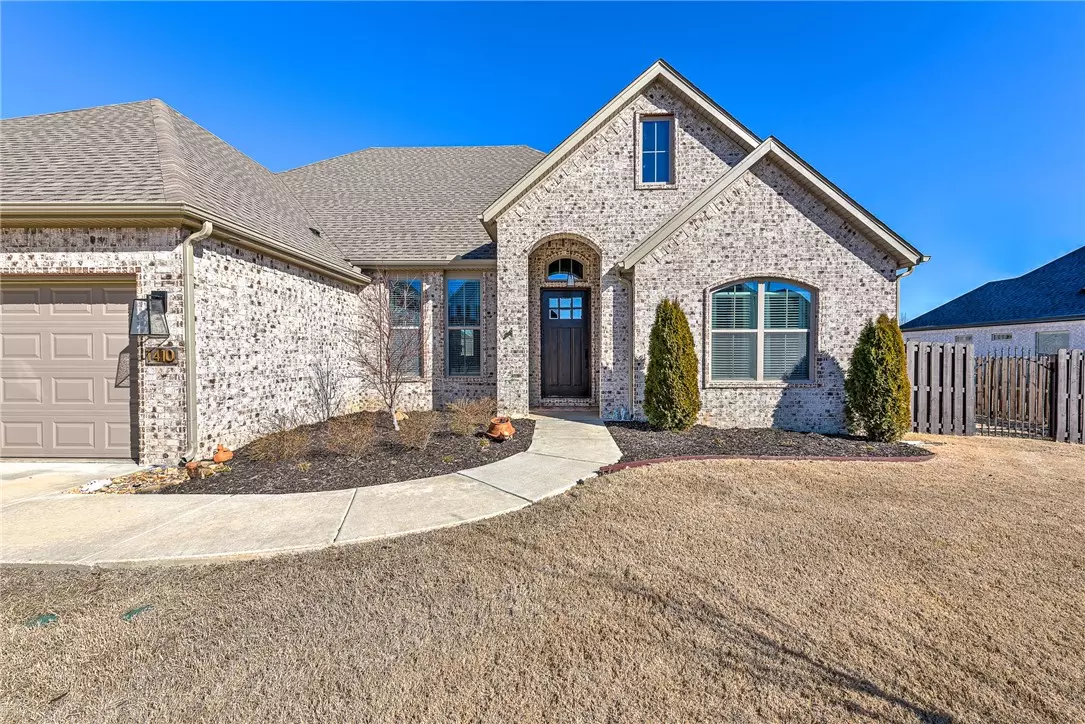$534,000
$537,000
0.6%For more information regarding the value of a property, please contact us for a free consultation.
4 Beds
3 Baths
2,498 SqFt
SOLD DATE : 04/14/2023
Key Details
Sold Price $534,000
Property Type Single Family Home
Sub Type Single Family Residence
Listing Status Sold
Purchase Type For Sale
Square Footage 2,498 sqft
Price per Sqft $213
Subdivision Tuscany Ph Ii
MLS Listing ID 1239431
Sold Date 04/14/23
Style Traditional
Bedrooms 4
Full Baths 3
Construction Status Resale (less than 25 years old)
HOA Y/N No
Year Built 2020
Annual Tax Amount $4,050
Lot Size 0.470 Acres
Acres 0.47
Property Description
Here's a beauty, all-brick and like new, built in 2020! Four bedrooms all on one level, and one of the guest rooms has it's own full bath. Extra features include wood-look tile, Marble kitchen countertops, and water heater with instant hot water! If you want a security system or central Vacuum, the house is already wired and ready for both. Cozy back patio with a fireplace and gas outlet for grilling and entertaining. Huge 3-car garage with a utility sink as well. But that's not all: check out the big back yard on the almost half-acre lot. So many custom upgrades, you need to see this one. Showings to begin Thursday, February 23rd, schedule your showing now!
Location
State AR
County Benton
Community Tuscany Ph Ii
Zoning N
Direction Hwy 102 East from Bentonville to Centerton. Right onto Main St. to Tuscany Sub (Tuscany St) Right onto Florence Dr, follow to Montieri.
Rooms
Basement None
Interior
Interior Features Attic, Ceiling Fan(s), Cathedral Ceiling(s), Eat-in Kitchen
Heating Gas
Cooling Central Air
Flooring Ceramic Tile
Fireplaces Number 2
Fireplaces Type Gas Log
Fireplace Yes
Window Features Double Pane Windows,Blinds
Appliance Gas Range, Gas Water Heater, Range Hood
Exterior
Exterior Feature Concrete Driveway
Garage Attached
Fence Back Yard, Privacy, Wood
Pool None, Community
Community Features Clubhouse, Fitness, Pool
Utilities Available Electricity Available, Natural Gas Available, Sewer Available, Water Available
Waterfront Description None
Roof Type Asphalt,Shingle
Street Surface Paved
Porch Covered, Patio
Road Frontage Public Road
Garage Yes
Building
Lot Description City Lot, Landscaped, None, Subdivision
Story 1
Foundation Slab
Sewer Public Sewer
Water Public
Architectural Style Traditional
Level or Stories One
Additional Building None
Structure Type Brick
New Construction No
Construction Status Resale (less than 25 years old)
Schools
School District Bentonville
Others
Security Features Security System
Special Listing Condition None
Read Less Info
Want to know what your home might be worth? Contact us for a FREE valuation!

Our team is ready to help you sell your home for the highest possible price ASAP
Bought with Handcraft Construction & Real Estate

“My job is to find and attract mastery-based agents to the office, protect the culture, and make sure everyone is happy! ”
4762 N Castlewood Lane, Fayetteville, Arkansas, 72764, United States






