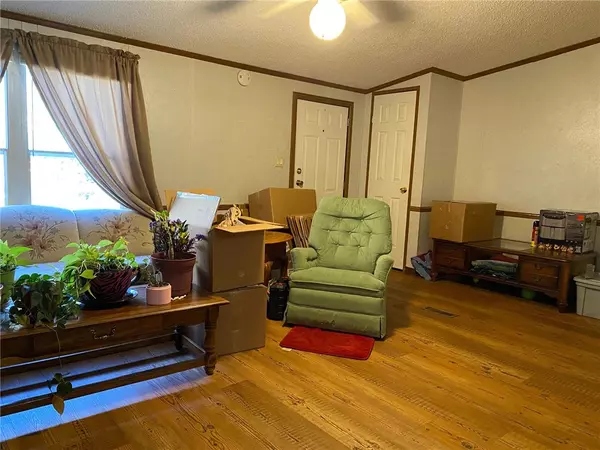$128,000
$130,000
1.5%For more information regarding the value of a property, please contact us for a free consultation.
3 Beds
3 Baths
1,792 SqFt
SOLD DATE : 04/14/2023
Key Details
Sold Price $128,000
Property Type Manufactured Home
Sub Type Manufactured Home
Listing Status Sold
Purchase Type For Sale
Square Footage 1,792 sqft
Price per Sqft $71
Subdivision Unit 1 Holiday Island
MLS Listing ID 1235047
Sold Date 04/14/23
Style Mobile Home
Bedrooms 3
Full Baths 2
Half Baths 1
HOA Fees $66/ann
HOA Y/N No
Year Built 1994
Annual Tax Amount $506
Lot Size 0.710 Acres
Acres 0.71
Property Description
Back on the market due to no fault of the sellers. This beautifully maintained 1972 square ft. 3 bed/2.5 baths on .71 acres is waiting for it’s new owner. You will love the 2 living areas, split floor plan & updates (see attachment). The 6 inch outside walls, 1 inch added subflooring, extra water vapor barrier and insulation make this a very solid home. The wood burning fireplace that can heat the entire home is great on those icy days, especially if the power goes out. The home boasts a newer 50 gal hot water heater, AC unit, 3 car carport and exterior paint on the home and shop. The washer/dryer and refrigerator all convey at no extra cost. Come on home, sit on the front deck and watch the wildlife while sipping your coffee or garden in the enclosed, raised bed garden. Close to Eureka Springs, Beaver Lake, Roaring River & Table Rock Lake. Great investment or Airbnb. Sold AS IS. Call for your private showing.
Location
State AR
County Carroll
Community Unit 1 Holiday Island
Zoning N
Direction Hwy 62 to Hwy 187 toward Beaver Lake. Left on Woodsdale Dr (CR 254). Right on Stateline, right on Sunview. Property is on Right.
Body of Water Table Rock Lake
Rooms
Basement None
Interior
Interior Features Built-in Features, Ceiling Fan(s), Programmable Thermostat, Split Bedrooms, Walk-In Closet(s), Wood Burning Stove, Multiple Living Areas
Heating Central, Electric
Cooling Central Air, Electric
Flooring Vinyl
Fireplaces Number 1
Fireplaces Type Family Room, Wood Burning
Equipment Satellite Dish
Fireplace Yes
Window Features Double Pane Windows,Metal,Vinyl,Drapes
Appliance Built-In Range, Built-In Oven, Dryer, Dishwasher, Electric Oven, Electric Range, Electric Water Heater, Disposal, Ice Maker, Refrigerator, Range Hood, Self Cleaning Oven, Washer, PlumbedForIce Maker
Laundry Washer Hookup, Dryer Hookup
Exterior
Fence None
Pool None
Community Features Lake, Near Fire Station
Utilities Available Cable Available, Electricity Available, Sewer Available, Water Available
Roof Type Asphalt,Shingle
Street Surface Paved
Porch Deck
Road Frontage Public Road
Building
Lot Description Cleared, City Lot, Hardwood Trees, Subdivision, Secluded, Sloped, Wooded
Faces Northwest
Story 1
Foundation Skirt, Slab
Sewer Public Sewer
Water Public
Architectural Style Mobile Home
Level or Stories One
Additional Building Storage, Workshop
Structure Type Masonite
New Construction No
Schools
School District Eureka Springs
Others
HOA Name Unit 1 Holiday Island
HOA Fee Include Snow Removal
Security Features Smoke Detector(s)
Special Listing Condition None
Read Less Info
Want to know what your home might be worth? Contact us for a FREE valuation!

Our team is ready to help you sell your home for the highest possible price ASAP
Bought with Better Homes and Gardens Real Estate Journey

“My job is to find and attract mastery-based agents to the office, protect the culture, and make sure everyone is happy! ”
4762 N Castlewood Lane, Fayetteville, Arkansas, 72764, United States






