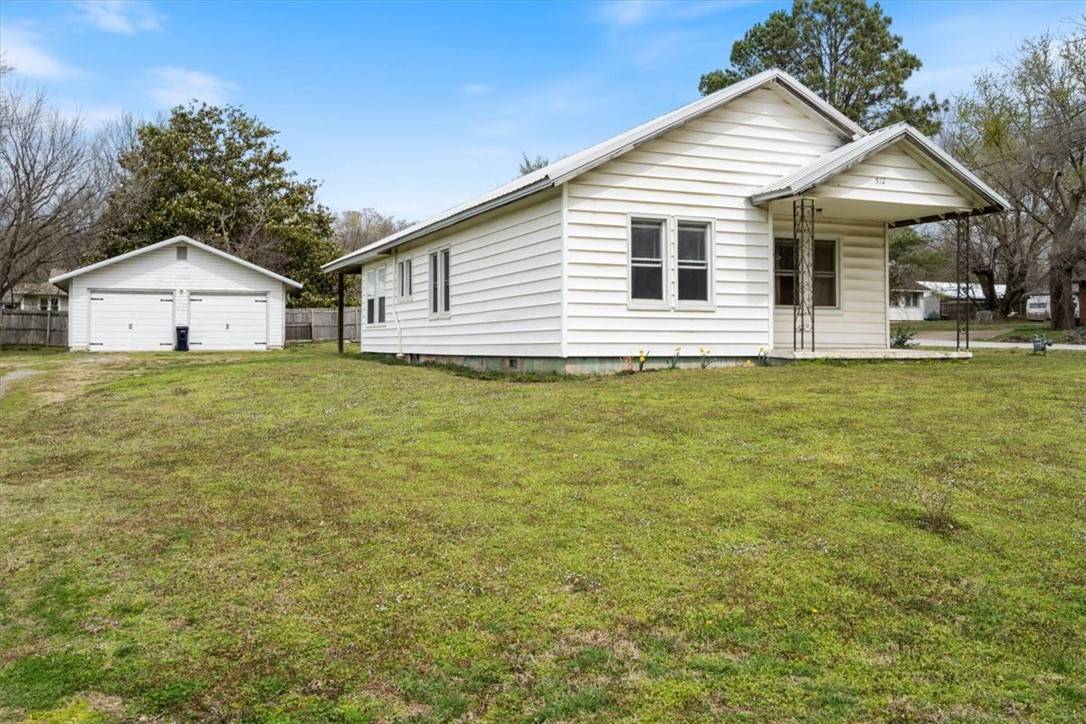$209,200
$199,000
5.1%For more information regarding the value of a property, please contact us for a free consultation.
2 Beds
1 Bath
1,056 SqFt
SOLD DATE : 04/17/2023
Key Details
Sold Price $209,200
Property Type Single Family Home
Sub Type Single Family Residence
Listing Status Sold
Purchase Type For Sale
Square Footage 1,056 sqft
Price per Sqft $198
Subdivision Baggetts
MLS Listing ID 1241524
Sold Date 04/17/23
Bedrooms 2
Full Baths 1
Construction Status 25 Years or older
HOA Y/N No
Year Built 1946
Annual Tax Amount $510
Lot Size 0.337 Acres
Acres 0.3367
Property Sub-Type Single Family Residence
Property Description
What a rare find! Move-in ready with only 2 owners in the last 27 years, this home has been meticulously maintained, including the addition of a whole house water filtration with reverse osmosis system and recent pressure testing with insulation added to increase efficiency (both 2022). The vinyl siding, metal roof, laminate and tile flooring throughout will allow you to spend less time on maintenance and more time on things that bring you joy. Whether it's entertaining, gardening or creating your backyard oasis on this large corner lot or tinkering with your favorite hobby in the 480 sq ft, 2 car detached garage complete with workshop - space will not be an issue! Inside the home you're going to love the abundance of natural light that pours into the large eat-in kitchen and the natural flow into the spacious living room. Conveniently located to everything Prairie Grove has to offer and ready for you to make it yours. Washer, dryer, refrigerator, water filtration system & city trash can convey.
Location
State AR
County Washington
Community Baggetts
Zoning N
Direction From I-49 take exit 62 and head west on Martin Luther King Jr Blvd, turn right onto County Road 214 (at the light). Turn left at the 4 way stop. House is on the left at corner of Buchanan / Summit.
Rooms
Basement None, Crawl Space
Interior
Interior Features Built-in Features, Ceiling Fan(s), Eat-in Kitchen, Programmable Thermostat
Heating Central
Cooling Central Air, Electric
Flooring Ceramic Tile, Laminate
Fireplace No
Window Features Double Pane Windows,Vinyl,Blinds
Appliance Dryer, Dishwasher, Electric Range, Electric Water Heater, Microwave, Refrigerator, Washer
Laundry Washer Hookup, Dryer Hookup
Exterior
Exterior Feature Gravel Driveway
Parking Features Detached
Fence Partial
Pool None
Community Features Near Fire Station, Park
Utilities Available Cable Available, Electricity Available, Fiber Optic Available, Natural Gas Available, Phone Available, Sewer Available, Water Available
Waterfront Description None
Roof Type Metal
Street Surface Paved
Porch Covered, Deck, Porch
Road Frontage Public Road
Garage Yes
Building
Lot Description Corner Lot, City Lot, Level, Near Park
Faces South
Story 1
Foundation Crawlspace, Slab
Sewer Public Sewer
Water Public
Level or Stories One
Additional Building Outbuilding
Structure Type Vinyl Siding
New Construction No
Construction Status 25 Years or older
Schools
School District Prairie Grove
Others
Security Features Smoke Detector(s)
Acceptable Financing ARM, Conventional, FHA, USDA Loan, VA Loan
Listing Terms ARM, Conventional, FHA, USDA Loan, VA Loan
Special Listing Condition None
Read Less Info
Want to know what your home might be worth? Contact us for a FREE valuation!

Our team is ready to help you sell your home for the highest possible price ASAP
Bought with Lindsey & Associates Inc
“My job is to find and attract mastery-based agents to the office, protect the culture, and make sure everyone is happy! ”
4762 N Castlewood Lane, Fayetteville, Arkansas, 72764, United States






