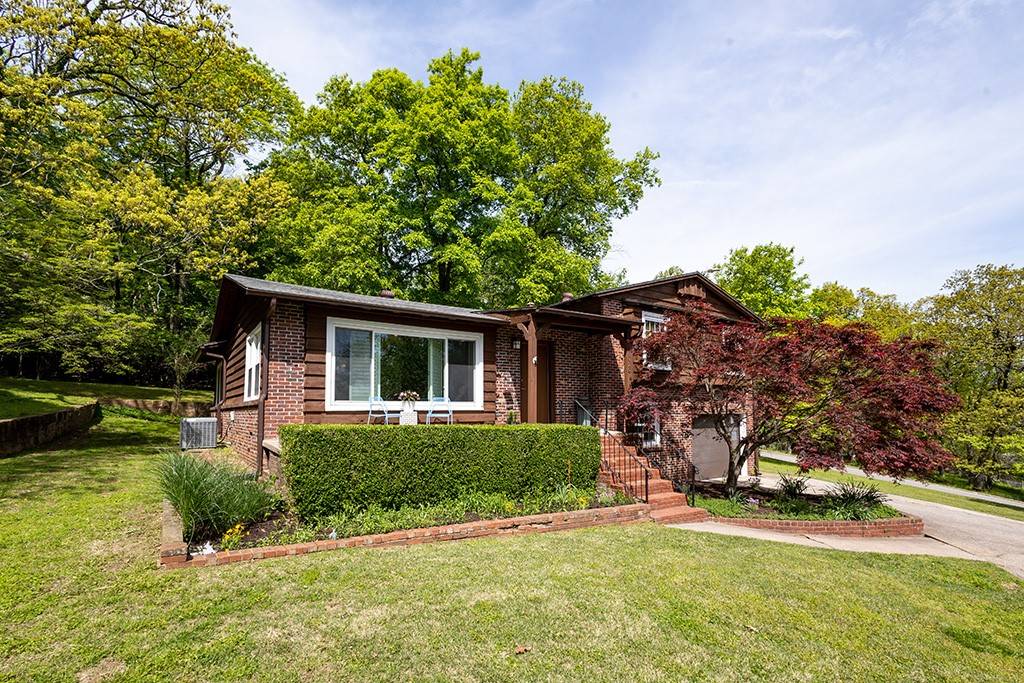$550,000
$525,000
4.8%For more information regarding the value of a property, please contact us for a free consultation.
4 Beds
3 Baths
2,038 SqFt
SOLD DATE : 05/31/2023
Key Details
Sold Price $550,000
Property Type Single Family Home
Sub Type Single Family Residence
Listing Status Sold
Purchase Type For Sale
Square Footage 2,038 sqft
Price per Sqft $269
Subdivision Crestwood Acres Add
MLS Listing ID 1244618
Sold Date 05/31/23
Bedrooms 4
Full Baths 2
Half Baths 1
Construction Status 25 Years or older
HOA Y/N No
Year Built 1962
Annual Tax Amount $2,516
Lot Size 0.620 Acres
Acres 0.62
Lot Dimensions 150' x 180'
Property Sub-Type Single Family Residence
Property Description
Unique, eclectic, colorful and joyful, this well-maintained split level home will make you smile. The kitchen is spacious, with room for an island if you want. Loads of cabinets, sleek quartz counters, rich wood floors AND ceilings, and stainless appliances, all of which convey. What isn't already awash in copious natural light is illuminated by a collection of some of the coolest light fixtures we have seen. The home features a semi-open floor plan, the living room opens to the dining room, kitchen, and den, which leads out to the back patio, where the real fun begins. Set on .62 sprawling acres and the very picture of serenity, you'll forget you live right in the middle of town as you relax in the hot tub or by the fire pit, entertain on the huge deck or dine under the covered patio. All that and it's a very short walk to Root School. Plus, an adjoining .91 ac lot is also available for purchase, listing coming soon. Owners in this area don't often part with their beloved homes, so don't wait!
Location
State AR
County Washington
Community Crestwood Acres Add
Zoning N
Direction Traveling northbound on N Mission Blvd, turn right on Eastwood Dr, home will be a ways up the hill on the right.
Rooms
Basement Crawl Space
Interior
Interior Features Built-in Features, Ceiling Fan(s), Cathedral Ceiling(s), Eat-in Kitchen, Hot Tub/Spa, Programmable Thermostat, Split Bedrooms
Heating Central, Gas
Cooling Central Air
Flooring Ceramic Tile, Wood
Fireplaces Number 1
Fireplaces Type Family Room, Wood Burning
Fireplace Yes
Window Features Double Pane Windows,Other,See Remarks,Vinyl,Blinds
Appliance Dryer, Dishwasher, Electric Range, Gas Water Heater, Microwave, Refrigerator, Smooth Cooktop, Washer
Exterior
Exterior Feature Concrete Driveway
Parking Features Attached
Fence None
Pool None
Community Features Near Schools
Utilities Available Cable Available, Electricity Available, Natural Gas Available, Sewer Available, Water Available
Waterfront Description None
Roof Type Architectural,Shingle
Street Surface Paved
Porch Covered, Deck, Patio, Porch
Road Frontage Public Road
Garage Yes
Building
Lot Description Corner Lot, City Lot, Landscaped, Rolling Slope, Subdivision, Wooded
Faces East
Foundation Crawlspace, Slab
Sewer Public Sewer
Water Public
Level or Stories Multi/Split
Additional Building Storage, Workshop
Structure Type Brick,Cedar
New Construction No
Construction Status 25 Years or older
Schools
School District Fayetteville
Others
Acceptable Financing ARM, Conventional, FHA, VA Loan
Listing Terms ARM, Conventional, FHA, VA Loan
Read Less Info
Want to know what your home might be worth? Contact us for a FREE valuation!

Our team is ready to help you sell your home for the highest possible price ASAP
Bought with Better Homes and Gardens Real Estate Journey
“My job is to find and attract mastery-based agents to the office, protect the culture, and make sure everyone is happy! ”
4762 N Castlewood Lane, Fayetteville, Arkansas, 72764, United States






