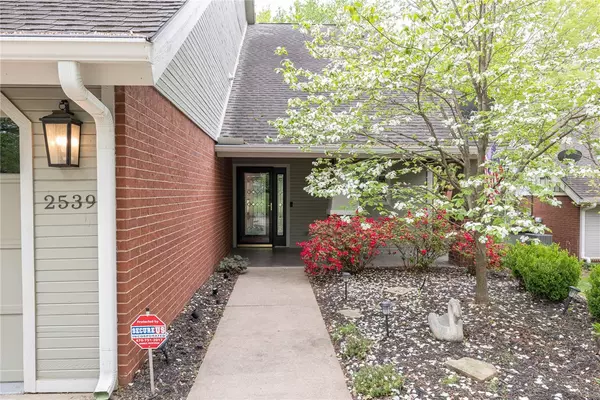$545,000
$549,000
0.7%For more information regarding the value of a property, please contact us for a free consultation.
4 Beds
3 Baths
2,647 SqFt
SOLD DATE : 06/06/2023
Key Details
Sold Price $545,000
Property Type Condo
Sub Type Condominium
Listing Status Sold
Purchase Type For Sale
Square Footage 2,647 sqft
Price per Sqft $205
Subdivision Paradise Valley Sub Tr B
MLS Listing ID 1244506
Sold Date 06/06/23
Bedrooms 4
Full Baths 2
Half Baths 1
Construction Status 25 Years or older
HOA Fees $275/mo
HOA Y/N No
Year Built 1989
Annual Tax Amount $2,712
Lot Size 0.280 Acres
Acres 0.28
Property Description
Beautifully remastered condo offering stunning golf front views of #2 Tee box and #1 green. Elegant and modern updates throughout. Open concept living with large windows that fill the space with natural light. Features include hardwood floors, soaring ceilings, and sleek, stylish gas fireplace in Living room. Kitchen includes stainless appliances, granite island with room for seating, and Quartz countertops. Owner's Suite has a spacious layout, opens to coved patio, and includes chic private bath with jetted tub and large walk-in shower. Upstairs you will find 3 additional bedrooms that share a full bath, one with a private balcony for relaxing and enjoying those Golf Course views! A covered patio with an extendable awning is the perfect outdoor retreat! Professional Landscaping and towering trees add to the appeal of this remarkable residence. Enjoy endless indoor and outdoor everyday living in this one-of-a-kind condo!
Location
State AR
County Washington
Community Paradise Valley Sub Tr B
Zoning N
Direction 71 B, East on Joyce Blvd. Property is on the right.
Interior
Interior Features Attic, Ceiling Fan(s), Cathedral Ceiling(s), Eat-in Kitchen, Granite Counters, Quartz Counters, Walk-In Closet(s)
Heating Central, Gas
Cooling Central Air, Electric
Flooring Carpet, Ceramic Tile, Wood
Fireplaces Number 1
Fireplaces Type Gas Starter
Fireplace Yes
Window Features Double Pane Windows,Blinds
Appliance Dishwasher, Electric Range, Disposal, Gas Water Heater, Microwave, Range Hood, Plumbed For Ice Maker
Laundry Washer Hookup, Dryer Hookup
Exterior
Exterior Feature Concrete Driveway
Parking Features Attached
Fence None
Pool None
Community Features Golf, Near Hospital, Near Schools, Shopping, Trails/Paths
Utilities Available Cable Available, Electricity Available, Natural Gas Available, Phone Available, Sewer Available, Water Available
Waterfront Description None
View Y/N Yes
View Golf Course
Roof Type Architectural,Shingle
Porch Covered, Deck, Patio
Road Frontage Public Road
Garage Yes
Building
Lot Description Landscaped, Subdivision, Views, Near Golf Course
Story 2
Foundation Slab
Sewer Public Sewer
Water Public
Level or Stories Two
Additional Building None
Structure Type Brick,Masonite
New Construction No
Construction Status 25 Years or older
Schools
School District Fayetteville
Others
HOA Fee Include Insurance,Maintenance Grounds,Maintenance Structure
Security Features Smoke Detector(s)
Special Listing Condition None
Read Less Info
Want to know what your home might be worth? Contact us for a FREE valuation!

Our team is ready to help you sell your home for the highest possible price ASAP
Bought with Better Homes and Gardens Real Estate Journey Bento
“My job is to find and attract mastery-based agents to the office, protect the culture, and make sure everyone is happy! ”
4762 N Castlewood Lane, Fayetteville, Arkansas, 72764, United States






