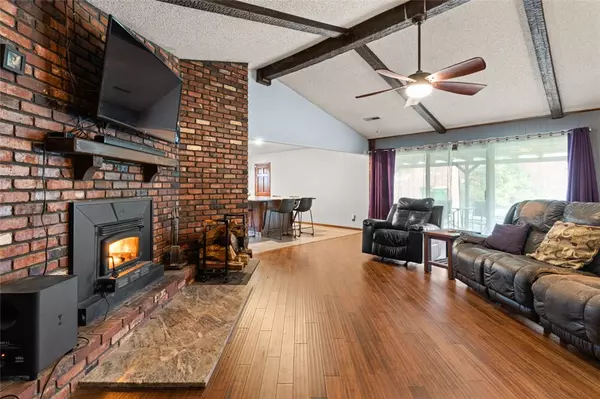$300,000
$300,000
For more information regarding the value of a property, please contact us for a free consultation.
3 Beds
2 Baths
1,989 SqFt
SOLD DATE : 06/07/2023
Key Details
Sold Price $300,000
Property Type Single Family Home
Sub Type Single Family Residence
Listing Status Sold
Purchase Type For Sale
Square Footage 1,989 sqft
Price per Sqft $150
Subdivision Briarwood I Sub
MLS Listing ID 1244518
Sold Date 06/07/23
Style Ranch
Bedrooms 3
Full Baths 2
HOA Y/N No
Year Built 1976
Annual Tax Amount $1,043
Lot Size 0.344 Acres
Acres 0.3445
Property Description
You'll love this incredibly unique home situated so close to JB Hunt Park. This home was built with entertaining in mind. You'll love cozying up to the gorgeous brick fireplace under the cathedral ceiling, but remember the heart of the home is the kitchen. Everyone can gather comfortably around the giant granite island with a striking modern exhaust. There’s so much counter space to bake and cook, plus plenty of cabinet space to tuck everything away. The party can even spill out onto the beautiful covered patio. Three large bedrooms provide ample private space, with large walk-in closets and brand new, soft carpet. This home boasts so much vintage flair but has all sorts of modern updates as well, like brand new tub/shower inserts and granite throughout. And with fully paid solar panels to convey you’ll never dread your electric bill again! On top of all the fun inside, you're just a quick walk or bike ride from JB Hunt Park and Trails which connect to the Razorback Greenway. Schedule your personal tour today!
Location
State AR
County Washington
Community Briarwood I Sub
Zoning N
Direction From I-49 N, take exit 73/Elm Springs Rd. Turn right at the fork onto Elm Springs Rd. Turn left onto White Rd. Right onto Backus Ave. Left onto West End St. Left onto Counts Ave. Right onto Cheyenne Trail. Left onto Ridgeview Dr.
Interior
Interior Features Attic, Ceiling Fan(s), Cathedral Ceiling(s), Eat-in Kitchen, Granite Counters, Pantry, Walk-In Closet(s)
Heating Central, Electric
Cooling Central Air, Electric
Flooring Bamboo, Carpet, Ceramic Tile
Fireplaces Number 1
Fireplaces Type Living Room, Wood Burning
Fireplace Yes
Appliance Dishwasher, Electric Range, Electric Water Heater, Range Hood, Smooth Cooktop, Plumbed For Ice Maker
Laundry Washer Hookup, Dryer Hookup
Exterior
Exterior Feature Concrete Driveway
Garage Attached
Fence None
Community Features Curbs, Park, Sidewalks, Trails/Paths
Utilities Available Electricity Available, Sewer Available, Water Available
Waterfront Description None
Roof Type Architectural,Shingle
Street Surface Paved
Porch Covered, Patio, Porch
Road Frontage Public Road
Garage Yes
Building
Lot Description Corner Lot, Level, Near Park, Subdivision
Story 1
Foundation Slab
Sewer Public Sewer
Water Public
Architectural Style Ranch
Level or Stories One
Additional Building None
Structure Type Brick
New Construction No
Schools
School District Springdale
Others
Security Features Smoke Detector(s)
Special Listing Condition None
Read Less Info
Want to know what your home might be worth? Contact us for a FREE valuation!

Our team is ready to help you sell your home for the highest possible price ASAP
Bought with Smith and Associates Real Estate Services

“My job is to find and attract mastery-based agents to the office, protect the culture, and make sure everyone is happy! ”
4762 N Castlewood Lane, Fayetteville, Arkansas, 72764, United States






