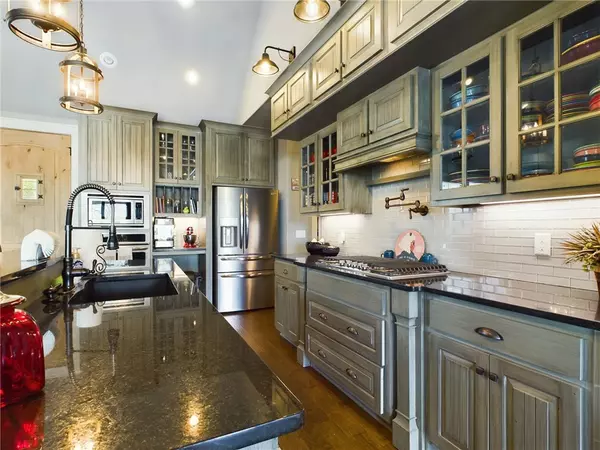$499,000
$499,000
For more information regarding the value of a property, please contact us for a free consultation.
3 Beds
2 Baths
2,033 SqFt
SOLD DATE : 06/09/2023
Key Details
Sold Price $499,000
Property Type Single Family Home
Sub Type Single Family Residence
Listing Status Sold
Purchase Type For Sale
Square Footage 2,033 sqft
Price per Sqft $245
Subdivision War Eagle Bend Sub
MLS Listing ID 1243680
Sold Date 06/09/23
Style Ranch
Bedrooms 3
Full Baths 2
HOA Y/N No
Year Built 2017
Annual Tax Amount $1,844
Lot Size 0.370 Acres
Acres 0.37
Property Description
Imagine an unmatched private lake view to come home to after a long day of work. Your new lake house can sleep eight and has a custom dream kitchen fit for a chef with a gas cooktop, granite countertops, a pot filler, pull out spice cabinets and a glass backsplash. There is a large pantry for ample storage and a custom coffee bar. This house is made for entertaining with a large den complete with a wet bar, drink refrigerator and sink. Master bedroom is on the main level for privacy, has double closets and a spectacular lake view. Relax on the expansive composite deck to watch the sunset over the lake. You owe it to yourself to see this home and picture your own lake lifestyle. Popular Air BnB area.
Location
State AR
County Washington
Community War Eagle Bend Sub
Zoning N
Direction East on Highway 412 from Springdale. Turn north into Nob Hill. Left at road fork toward War Eagle Marina. Right on Hill Rd which curves left into Raymond. At the top of the hill turn left and this great home is the first on the right.
Body of Water Beaver Lake
Rooms
Basement Unfinished, Walk-Out Access, Crawl Space
Interior
Interior Features Wet Bar, Built-in Features, Ceiling Fan(s), Cathedral Ceiling(s), Eat-in Kitchen, Granite Counters, Pantry, Split Bedrooms, Walk-In Closet(s)
Heating Central
Cooling Central Air
Flooring Carpet, Ceramic Tile, Wood
Fireplaces Number 2
Fireplaces Type Gas Log, Wood Burning
Equipment Satellite Dish, TV Antenna
Fireplace Yes
Window Features Blinds,Drapes
Appliance Dryer, Dishwasher, Electric Oven, Electric Water Heater, Disposal, Microwave, Refrigerator, Washer, ENERGY STAR Qualified Appliances, Plumbed For Ice Maker
Laundry Washer Hookup, Dryer Hookup
Exterior
Exterior Feature Concrete Driveway
Garage Detached
Fence Other, Partial, Privacy, See Remarks, Wood
Community Features Lake
Utilities Available Cable Available, Electricity Available, Propane, Septic Available, Water Available
View Y/N Yes
View Lake
Roof Type Architectural,Shingle
Street Surface Paved
Porch Covered, Deck, Other, Porch, See Remarks
Road Frontage Public Road
Garage Yes
Building
Lot Description Cleared, None
Story 2
Foundation Block, Crawlspace
Sewer Septic Tank
Water Public
Architectural Style Ranch
Level or Stories Two
Additional Building Storage
Structure Type Frame,Masonite,Rock
New Construction No
Schools
School District Springdale
Others
Security Features Smoke Detector(s)
Special Listing Condition None
Read Less Info
Want to know what your home might be worth? Contact us for a FREE valuation!

Our team is ready to help you sell your home for the highest possible price ASAP
Bought with Keller Williams Market Pro Realty

“My job is to find and attract mastery-based agents to the office, protect the culture, and make sure everyone is happy! ”
4762 N Castlewood Lane, Fayetteville, Arkansas, 72764, United States






