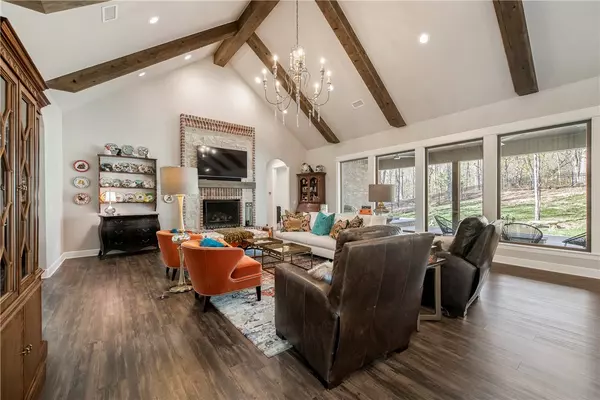$1,180,000
$1,250,000
5.6%For more information regarding the value of a property, please contact us for a free consultation.
4 Beds
4 Baths
4,221 SqFt
SOLD DATE : 06/16/2023
Key Details
Sold Price $1,180,000
Property Type Single Family Home
Sub Type Single Family Residence
Listing Status Sold
Purchase Type For Sale
Square Footage 4,221 sqft
Price per Sqft $279
Subdivision Goshen Outlots
MLS Listing ID 1243374
Sold Date 06/16/23
Style Traditional
Bedrooms 4
Full Baths 3
Half Baths 1
Construction Status Resale (less than 25 years old)
HOA Y/N No
Year Built 2017
Annual Tax Amount $5,800
Lot Size 8.160 Acres
Acres 8.16
Property Description
Back on the market due to the buyer's financing. This 8.16 acres with custom home boasts 4221 sq. ft. 3.5 bath, oversized 3 car garage with a E-Car charging station. The open concept designed for ease of living and socializing. The kitchen is appointed with granite, custom cabinets and Stainless Gallery appliances. A a center island, huge walk-in pantry, trash compactor, built-in ice maker and butler's pantry. Front guest bedroom with en-suite bath plus two additional bedrooms all with walk-in closets and share adjoining bathroom. The grand living room with stone FP, 18'ceilings , exposed beams, spectacular views and designer finishes ensure your family and friends will relax in style. The spacious master bedroom with exposed brick wall, exercise area, boutique closet and gorgeous en-suite bath with walk-in shower, soaking tub and two marble vanities. This home offers extra storage, large enclosed porch with 22' ceilings. Fenced and landscaped. Furnishings negotiable. Quick 15 min drive to Fayetteville Square.
Location
State AR
County Washington
Community Goshen Outlots
Zoning N
Direction From Mission/Crossover go EAST ON Hwy 45 for 10 miles through Goshen, home on left Red Brick White House listed next door Better Homes and Gardens. Shared driveway.
Rooms
Basement None
Interior
Interior Features Attic, Built-in Features, Cathedral Ceiling(s), Granite Counters, Hot Tub/Spa, Programmable Thermostat, Split Bedrooms, Smart Home, Walk-In Closet(s), Wired for Sound, Mud Room, Storage
Heating Central, Gas
Cooling Central Air, Electric
Flooring Ceramic Tile, Laminate, Simulated Wood, Vinyl, Wood
Fireplaces Number 1
Fireplaces Type Gas Starter, Living Room, Wood Burning
Fireplace Yes
Window Features Double Pane Windows,ENERGY STAR Qualified Windows,Vinyl
Appliance Some Gas Appliances, Built-In Range, Built-In Oven, Convection Oven, Double Oven, Dryer, Dishwasher, Exhaust Fan, Electric Water Heater, Disposal, Hot Water Circulator, Ice Maker, Microwave, Oven, Refrigerator, Self Cleaning Oven, Trash Compactor, Washer, PlumbedForIce Maker
Laundry Washer Hookup, Dryer Hookup
Exterior
Exterior Feature Concrete Driveway
Parking Features Attached
Fence Back Yard, Metal
Pool None
Community Features Near Fire Station
Utilities Available Cable Available, Electricity Available, Natural Gas Available, Phone Available, Septic Available, Water Available
Waterfront Description None
View Y/N Yes
Roof Type Architectural,Shingle
Street Surface Paved
Accessibility Other, Wheelchair Access, Accessible Doors
Handicap Access Other, Wheelchair Access, Accessible Doors
Porch Brick, Covered, Deck, Enclosed, Porch, Screened
Garage Yes
Building
Lot Description Landscaped, Views, Wooded
Faces South
Story 1
Foundation Slab
Sewer Septic Tank
Water Public
Architectural Style Traditional
Level or Stories One
Additional Building None
Structure Type Brick,Cedar
New Construction No
Construction Status Resale (less than 25 years old)
Schools
School District Fayetteville
Others
Security Features Security System,Fire Sprinkler System,Smoke Detector(s)
Special Listing Condition None
Read Less Info
Want to know what your home might be worth? Contact us for a FREE valuation!

Our team is ready to help you sell your home for the highest possible price ASAP
Bought with Bassett Mix And Associates, Inc
“My job is to find and attract mastery-based agents to the office, protect the culture, and make sure everyone is happy! ”
4762 N Castlewood Lane, Fayetteville, Arkansas, 72764, United States






