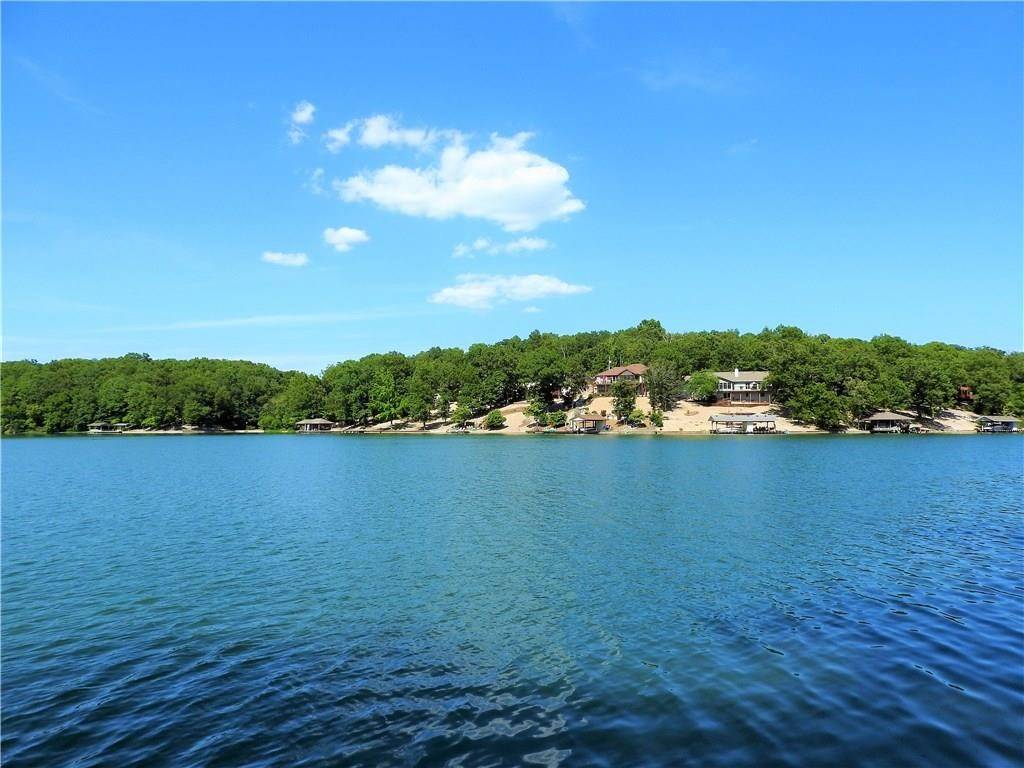$1,040,000
$1,199,000
13.3%For more information regarding the value of a property, please contact us for a free consultation.
4 Beds
3 Baths
4,820 SqFt
SOLD DATE : 06/23/2023
Key Details
Sold Price $1,040,000
Property Type Single Family Home
Sub Type Single Family Residence
Listing Status Sold
Purchase Type For Sale
Square Footage 4,820 sqft
Price per Sqft $215
Subdivision Cargill Sub Bvv
MLS Listing ID 1235114
Sold Date 06/23/23
Style Traditional
Bedrooms 4
Full Baths 2
Half Baths 1
HOA Y/N No
Year Built 2004
Annual Tax Amount $5,961
Lot Size 0.410 Acres
Acres 0.41
Property Sub-Type Single Family Residence
Property Description
Live in Paradise on beautiful Loch Lomond Lake that is close to marina, restaurant, trails & Clubhouse. Stunning 4 BR LAKEFRONT home on the most sought after coves on Lake Loch Lomond. Private covered boat dock with 4 person smooth tram to dock..boat included. NEWER ROOF, NEWER HEAT & AIR, Multiple living areas. fireplace, Pure Air circulation system, Venmar whole house filtration system, two large decks, huge chefs kit, Jenn-Air six-burner gas range w grittle, double ovens, 2 pantries, premium granite, lower level has family room. Laundry, theatre with red chairs. Panoramic lake views most rooms, 25'x 33' garage with floor to ceiling cabinets. More updates include flooring, painting, some trim, updating theatre kitchen, hvac unit. Wired speakers in living rooms & game room. Sprinkler system brings water out of the lake. There is a fenced area outside the garage w/doggy door entrance inside garage. This home has an amazing floor plan & owners left the backyard natural for ease of maintenance & lake time!
Location
State AR
County Benton
Community Cargill Sub Bvv
Zoning N
Direction 540 North to 340 W. then to highlands gate, Stay on Highlands Blvd, Right on Kinross, Right on 2nd Cargill and follow down to #27. Option 2: you can use the new bypass. Use your GPS.
Body of Water Loch Lomond
Rooms
Basement Walk-Out Access
Interior
Interior Features Wet Bar, Built-in Features, Ceiling Fan(s), Cathedral Ceiling(s), Eat-in Kitchen, Granite Counters, Pantry, Programmable Thermostat, Split Bedrooms, Walk-In Closet(s), Wired for Sound, Storage
Heating Electric
Cooling Central Air
Flooring Ceramic Tile, Wood
Fireplaces Number 1
Fireplaces Type Family Room, Gas Log
Fireplace Yes
Window Features Double Pane Windows,Wood Frames,Blinds,Plantation Shutters
Appliance Some Gas Appliances, Built-In Range, Built-In Oven, Counter Top, Double Oven, Dishwasher, Electric Water Heater, Disposal, Microwave, Range Hood, Plumbed For Ice Maker
Laundry Washer Hookup, Dryer Hookup
Exterior
Exterior Feature Concrete Driveway
Parking Features Attached
Fence Chain Link, Partial
Community Features Park, Trails/Paths
Utilities Available Electricity Available, Propane
Waterfront Description Boat Dock/Slip,Lake Front
View Y/N Yes
Roof Type Architectural,Shingle
Porch Balcony, Covered, Deck, Patio, Porch
Road Frontage Public Road
Garage Yes
Building
Lot Description Landscaped, Near Park, Resort Property, Subdivision, Sloped, Views
Story 2
Architectural Style Traditional
Level or Stories Two
Additional Building None
Structure Type Concrete,ICFs (Insulated Concrete Forms)
New Construction No
Schools
School District Gravette
Others
Security Features Fire Sprinkler System,Smoke Detector(s)
Special Listing Condition None
Read Less Info
Want to know what your home might be worth? Contact us for a FREE valuation!

Our team is ready to help you sell your home for the highest possible price ASAP
Bought with Limbird Real Estate Group
“My job is to find and attract mastery-based agents to the office, protect the culture, and make sure everyone is happy! ”
4762 N Castlewood Lane, Fayetteville, Arkansas, 72764, United States






