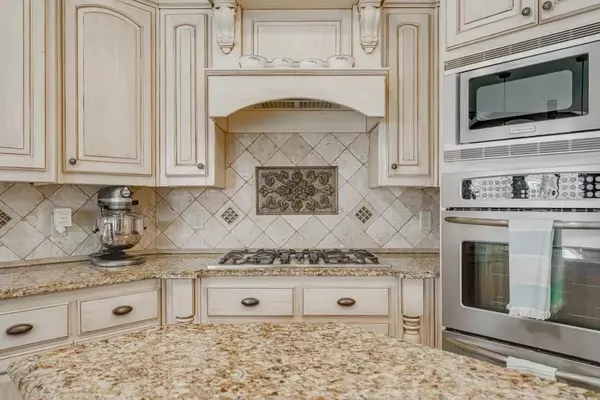$409,500
$405,900
0.9%For more information regarding the value of a property, please contact us for a free consultation.
4 Beds
3 Baths
2,496 SqFt
SOLD DATE : 07/10/2023
Key Details
Sold Price $409,500
Property Type Single Family Home
Sub Type Single Family Residence
Listing Status Sold
Purchase Type For Sale
Square Footage 2,496 sqft
Price per Sqft $164
Subdivision Rye Hill
MLS Listing ID 1237134
Sold Date 07/10/23
Bedrooms 4
Full Baths 3
Construction Status Resale (less than 25 years old)
HOA Fees $16/ann
HOA Y/N No
Year Built 2009
Annual Tax Amount $3,800
Contingent Escape Clause in Contract
Lot Size 0.500 Acres
Acres 0.5
Property Description
Beautiful home on the corner - great place to raise your family! Above & beyond kitchen that is convenient, open, and supplies everything you need to make great meals and create Family Atmosphere!
Extra large fenced backyard with playground equipment. Walk-in in closet within beautiful Main Bath. New refrigerator & washer/dryer. Fresh eggshell color paint in bedrooms and hall. The HOA and STEP community septic has been paid for, for the year. Approximately $600 value! Ready to move in!
Location
State AR
County Sebastian
Community Rye Hill
Zoning N
Direction Take Hwy. 253 South & make a Left onto AR-45, turn Right onto Marble Drive. Property is at corner of Marble & Clay Court.
Interior
Interior Features Attic, Built-in Features, Ceiling Fan(s), Cathedral Ceiling(s), Central Vacuum, Eat-in Kitchen, Granite Counters, Pantry, Programmable Thermostat, Walk-In Closet(s)
Heating Central, Electric, Gas
Cooling Central Air, Electric
Flooring Carpet, Laminate, Wood
Fireplaces Number 1
Fireplaces Type Gas Log, Living Room
Fireplace Yes
Window Features Double Pane Windows,Wood Frames,Blinds
Appliance Some Gas Appliances, Double Oven, Dishwasher, Electric Water Heater, Disposal, Microwave, Refrigerator, Range Hood, Self Cleaning Oven, Washer, Plumbed For Ice Maker
Laundry Washer Hookup, Dryer Hookup
Exterior
Exterior Feature Concrete Driveway
Parking Features Attached
Fence Back Yard, Fenced, Partial, Privacy, Wood
Pool None
Community Features Playground, Sidewalks
Utilities Available Electricity Available, Natural Gas Available, Septic Available, Water Available
Waterfront Description None
Roof Type Architectural,Shingle
Street Surface Paved
Porch Patio
Road Frontage Public Road, Shared
Garage Yes
Building
Lot Description Corner Lot, City Lot, None, Subdivision
Faces East
Story 1
Foundation Slab
Sewer Septic Tank
Water Public
Level or Stories One
Additional Building None
Structure Type Brick
New Construction No
Construction Status Resale (less than 25 years old)
Schools
School District Greenwood
Others
HOA Name blackstone ranch
HOA Fee Include See Remarks
Security Features Security System,Smoke Detector(s)
Special Listing Condition None
Read Less Info
Want to know what your home might be worth? Contact us for a FREE valuation!

Our team is ready to help you sell your home for the highest possible price ASAP
Bought with Chuck Fawcett Realty, Inc.
“My job is to find and attract mastery-based agents to the office, protect the culture, and make sure everyone is happy! ”
4762 N Castlewood Lane, Fayetteville, Arkansas, 72764, United States






