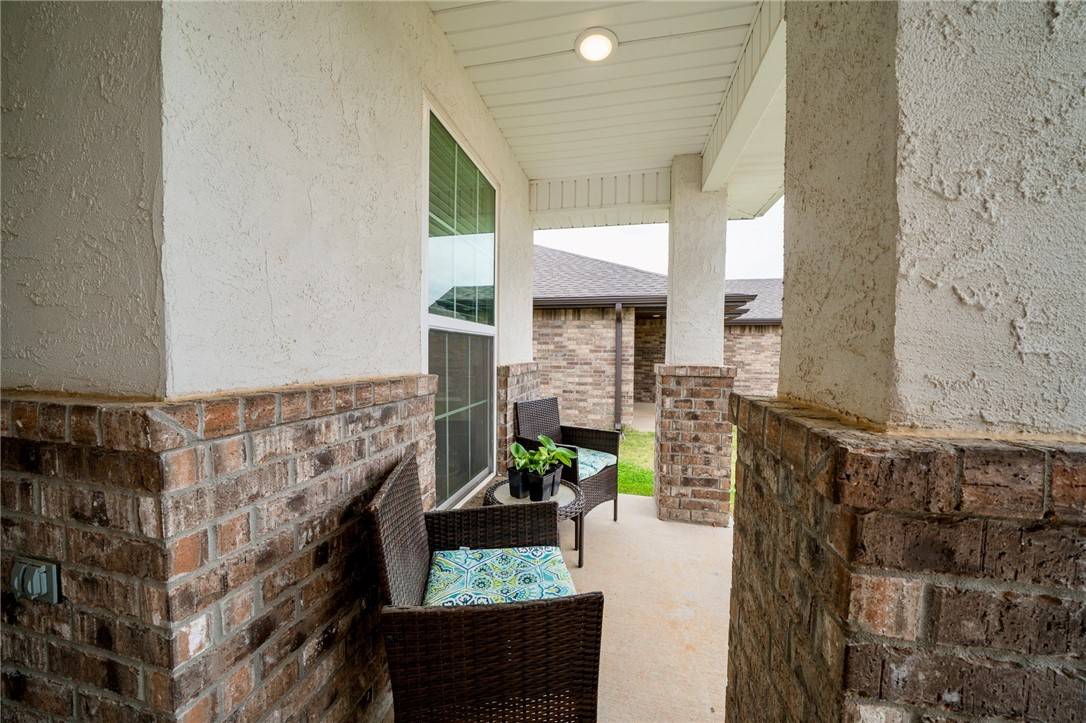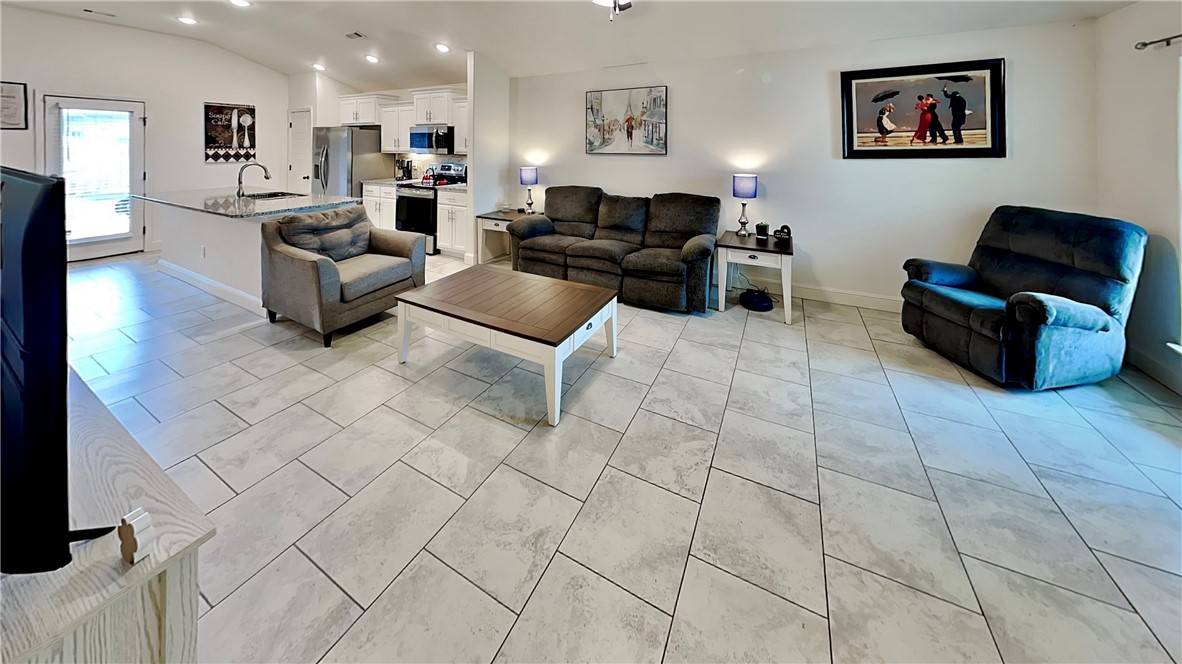$255,000
$260,000
1.9%For more information regarding the value of a property, please contact us for a free consultation.
3 Beds
2 Baths
1,432 SqFt
SOLD DATE : 07/10/2023
Key Details
Sold Price $255,000
Property Type Single Family Home
Sub Type Single Family Residence
Listing Status Sold
Purchase Type For Sale
Square Footage 1,432 sqft
Price per Sqft $178
Subdivision Woodward Hills Sub Ph 1 & Ph 2 Highfill
MLS Listing ID 1244862
Sold Date 07/10/23
Bedrooms 3
Full Baths 2
HOA Fees $16/ann
HOA Y/N No
Year Built 2020
Annual Tax Amount $1,768
Lot Size 5,662 Sqft
Acres 0.13
Property Sub-Type Single Family Residence
Property Description
This immaculately kept home is better than new! It is move-in-ready with the upgrades you want. Upon arrival, you'll appreciate the charming exterior, in the heart of Woodward Hills Subdivision. A covered front porch is perfect for sitting and relaxing. Inside, you'll love the airy and inviting floorplan, designed for effortless entertaining. Light-colored tile throughout (excluding bedrooms) promises easy maintenance and long-lasting beauty. The stunning kitchen showcases light granite counters, sleek white cabinets, a dedicated pantry, and stainless steel appliances. You can enjoy casual meals at the bar top or in the dining space. The private primary suite is situated at the back of the home and features a spacious bedroom and a walk-in closet. The other two bedrooms and a full bathroom are located in the center of the home. The backyard is fully fenced and includes a covered, extended patio. Whole home gas generator conveys with the home! View the home now by clicking the virtual tour then see it in person!
Location
State AR
County Benton
Community Woodward Hills Sub Ph 1 & Ph 2 Highfill
Zoning N
Direction Take Hwy 12 (SW Regional Airport Blvd) West. Stay straight onto Vaughn Road. Turn left onto Mason Valley Road. Left onto NW 62nd Ave. Right onto NW Meade. Home is on the left.
Rooms
Basement None
Interior
Interior Features Attic, Ceiling Fan(s), Eat-in Kitchen, Granite Counters, Pantry, Programmable Thermostat, Split Bedrooms, Walk-In Closet(s)
Heating Central, Gas
Cooling Central Air, Electric
Flooring Carpet, Ceramic Tile
Fireplace No
Window Features Blinds
Appliance Dishwasher, Electric Range, Electric Water Heater, Disposal, Microwave, Plumbed For Ice Maker
Laundry Washer Hookup, Dryer Hookup
Exterior
Exterior Feature Concrete Driveway
Parking Features Attached
Fence Back Yard, Fenced, Privacy, Wood
Pool None
Community Features Curbs, Sidewalks
Utilities Available Cable Available, Electricity Available, Natural Gas Available, Sewer Available, Water Available
Waterfront Description None
Roof Type Architectural,Shingle
Street Surface Paved
Porch Covered, Patio, Porch
Road Frontage Public Road, Shared
Garage Yes
Building
Lot Description Cleared, Landscaped, Level, None, Subdivision
Faces East
Story 1
Foundation Slab
Sewer Public Sewer
Water Public
Level or Stories One
Additional Building None
Structure Type Brick,Stucco
New Construction No
Schools
School District Bentonville
Others
HOA Fee Include Association Management
Security Features Security System,Smoke Detector(s)
Special Listing Condition None
Read Less Info
Want to know what your home might be worth? Contact us for a FREE valuation!

Our team is ready to help you sell your home for the highest possible price ASAP
Bought with Steve Fineberg & Associates
“My job is to find and attract mastery-based agents to the office, protect the culture, and make sure everyone is happy! ”
4762 N Castlewood Lane, Fayetteville, Arkansas, 72764, United States






