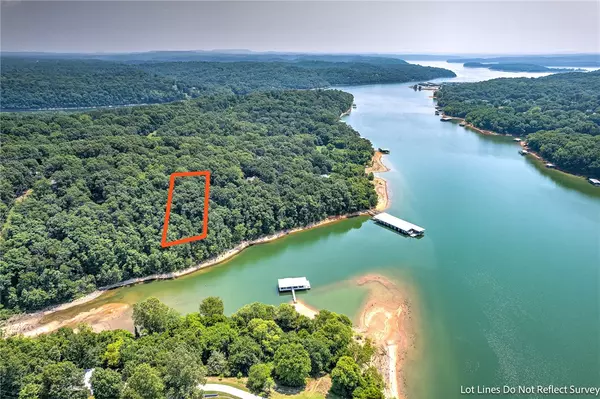$757,500
$850,000
10.9%For more information regarding the value of a property, please contact us for a free consultation.
3 Beds
3 Baths
2,390 SqFt
SOLD DATE : 07/10/2023
Key Details
Sold Price $757,500
Property Type Single Family Home
Sub Type Single Family Residence
Listing Status Sold
Purchase Type For Sale
Square Footage 2,390 sqft
Price per Sqft $316
Subdivision South Sun Estates Rurban
MLS Listing ID 1247873
Sold Date 07/10/23
Style Ranch
Bedrooms 3
Full Baths 3
HOA Fees $41/ann
HOA Y/N No
Year Built 1994
Annual Tax Amount $1,133
Lot Size 1.120 Acres
Acres 1.12
Property Description
Indulge in the breathtaking scenery of 180ft of Beaver Lake waterfront from this custom-built home. Wake up to stunning lake views and enjoy the exclusive bonus of a community boat slip that lets you live the waterfront lifestyle to the fullest. With 3 bedrooms and 3 bathrooms, this professionally landscaped property also features a large deck, perfect for entertaining guests. You will find ample storage space in the oversized 2-car garage, along with a bonus workshop/utility shed underneath the deck. The upper level features the primary bedroom, additional bedroom, and office with built-in cabinetry. The large workroom/apartment on the walkout level is well-suited for an in-law or visiting couple, complete with full kitchen and its own separate entrance. Don't miss this chance to create a lifetime of cherished memories in this remarkable lakeside retreat!
Location
State AR
County Benton
Community South Sun Estates Rurban
Zoning N
Direction Head east on W Walnut St, Turn left onto N 2nd St, Turn right onto W Locust St, W Locust St turns slightly left and becomes Prairie Creek Dr, Turn left onto E Old Prairie Creek Rd, Sharp right onto S View Dr, Home will be on the right.
Body of Water Beaver Lake
Rooms
Basement None
Interior
Interior Features Built-in Features, Ceiling Fan(s), Cathedral Ceiling(s), Pantry, Skylights, Walk-In Closet(s), In-Law Floorplan, Multiple Living Areas, Storage
Heating Heat Pump
Cooling Central Air
Flooring Carpet, Wood
Fireplaces Number 1
Fireplaces Type Wood Burning
Fireplace Yes
Window Features Double Pane Windows,Blinds,Skylight(s)
Appliance Counter Top, Dishwasher, Electric Cooktop, Electric Oven, Electric Range, Electric Water Heater, Microwave, Refrigerator, Smooth Cooktop, Self Cleaning Oven
Laundry Washer Hookup, Dryer Hookup
Exterior
Garage Attached
Fence None
Pool None
Community Features Dock, Boat Slip, Near Hospital
Utilities Available Cable Available, Electricity Available, Septic Available, Water Available
Waterfront Yes
Waterfront Description Lake Front
View Y/N Yes
View Lake
Roof Type Asphalt,Shingle
Accessibility Lower Fixtures, Wheelchair Access, Accessible Doors
Handicap Access Lower Fixtures, Wheelchair Access, Accessible Doors
Porch Deck, Patio, Porch
Road Frontage Public Road
Garage Yes
Building
Lot Description Landscaped, Subdivision, Sloped, Wooded
Story 2
Foundation Slab
Sewer Septic Tank
Water Public
Architectural Style Ranch
Level or Stories Two
Additional Building None, Workshop
Structure Type Concrete
New Construction No
Schools
School District Rogers
Others
HOA Fee Include See Agent
Security Features Fire Alarm
Special Listing Condition None
Read Less Info
Want to know what your home might be worth? Contact us for a FREE valuation!

Our team is ready to help you sell your home for the highest possible price ASAP
Bought with Fathom Realty

“My job is to find and attract mastery-based agents to the office, protect the culture, and make sure everyone is happy! ”
4762 N Castlewood Lane, Fayetteville, Arkansas, 72764, United States






