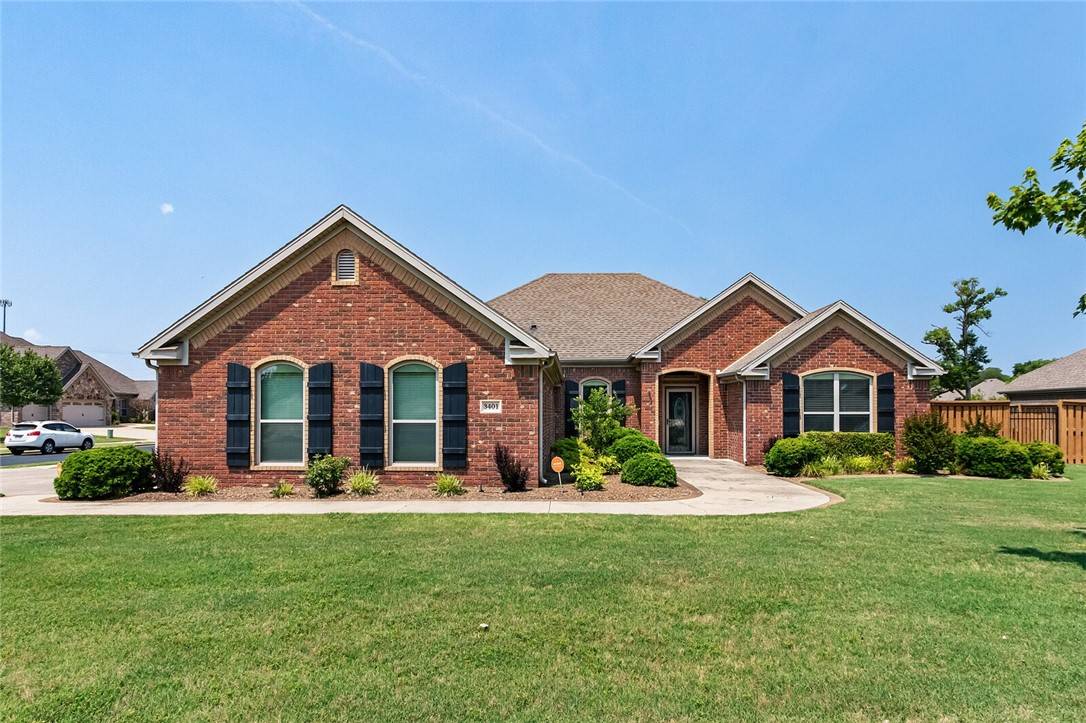$541,000
$549,000
1.5%For more information regarding the value of a property, please contact us for a free consultation.
4 Beds
3 Baths
2,349 SqFt
SOLD DATE : 07/27/2023
Key Details
Sold Price $541,000
Property Type Single Family Home
Sub Type Single Family Residence
Listing Status Sold
Purchase Type For Sale
Square Footage 2,349 sqft
Price per Sqft $230
Subdivision Highland Park Bentonville
MLS Listing ID 1248078
Sold Date 07/27/23
Style Traditional
Bedrooms 4
Full Baths 2
Half Baths 1
Construction Status Resale (less than 25 years old)
HOA Fees $12/ann
HOA Y/N No
Year Built 2012
Annual Tax Amount $3,635
Lot Size 0.400 Acres
Acres 0.4
Property Sub-Type Single Family Residence
Property Description
Introducing a stunning residence nestled in the desirable Highland Park subdivision! This remarkable home offers a prime location just moments away from the Walmart Home Office and a short 3-minute drive to downtown Bentonville. Immerse yourself in the convenience of nearby amenities, including the Coler Creek biking trail and Elm Tree Elementary/Ardis Ann Middle School within walking distance. Step inside to discover an open floor plan that effortlessly blends style and functionality. LED lighting illuminates the entire house, creating a warm and inviting ambiance. With 4 bedrooms and 2.5 baths, there's ample space for everyone. The well-appointed kitchen boasts high-end finishes, and the luxurious bathrooms exude elegance. Outside, a tranquil back porch beckons, surrounded by professional landscaping and featuring a charming pergola, perfect for outdoor entertaining. This exceptional property is ready to welcome you home. Don't miss out on the opportunity to make it yours!
Location
State AR
County Benton
Community Highland Park Bentonville
Zoning N
Direction From Walton Blvd., head West on Hwy 72, take a Right on Elm Tree Road. Subdivision is on your left at the corner of Elm Tree and NW 3rd St
Interior
Interior Features Attic, Built-in Features, Ceiling Fan(s), Central Vacuum, Granite Counters, Pantry, Split Bedrooms, See Remarks, Smart Home, Walk-In Closet(s), Wired for Sound
Heating Central, Electric
Cooling Central Air, Electric
Flooring Carpet, Ceramic Tile, Wood
Fireplaces Number 1
Fireplaces Type Gas Log, Living Room
Fireplace Yes
Window Features Double Pane Windows,ENERGY STAR Qualified Windows,Blinds
Appliance Dishwasher, Exhaust Fan, Electric Water Heater, Disposal, Microwave Hood Fan, Microwave, Range Hood, Self Cleaning Oven, ENERGY STAR Qualified Appliances, Plumbed For Ice Maker
Laundry Washer Hookup, Dryer Hookup
Exterior
Exterior Feature Concrete Driveway
Parking Features Attached
Fence Back Yard, Privacy, Wood
Community Features Near Schools, Sidewalks, Trails/Paths
Utilities Available Cable Available, Electricity Available, Fiber Optic Available, Natural Gas Available, Sewer Available, Water Available
Waterfront Description None
Roof Type Architectural,Shingle
Street Surface Paved
Porch Covered, Patio, Porch
Road Frontage Public Road
Garage Yes
Building
Lot Description Corner Lot, Landscaped, Level, Subdivision
Faces East
Story 1
Foundation Slab
Sewer Public Sewer
Water Public
Architectural Style Traditional
Level or Stories One
Additional Building None, Workshop
Structure Type Brick
New Construction No
Construction Status Resale (less than 25 years old)
Schools
School District Bentonville
Others
HOA Fee Include Other
Security Features Storm Shelter,Security System,Fire Sprinkler System,Smoke Detector(s)
Special Listing Condition None
Read Less Info
Want to know what your home might be worth? Contact us for a FREE valuation!

Our team is ready to help you sell your home for the highest possible price ASAP
Bought with Limbird Real Estate Group
“My job is to find and attract mastery-based agents to the office, protect the culture, and make sure everyone is happy! ”
4762 N Castlewood Lane, Fayetteville, Arkansas, 72764, United States






