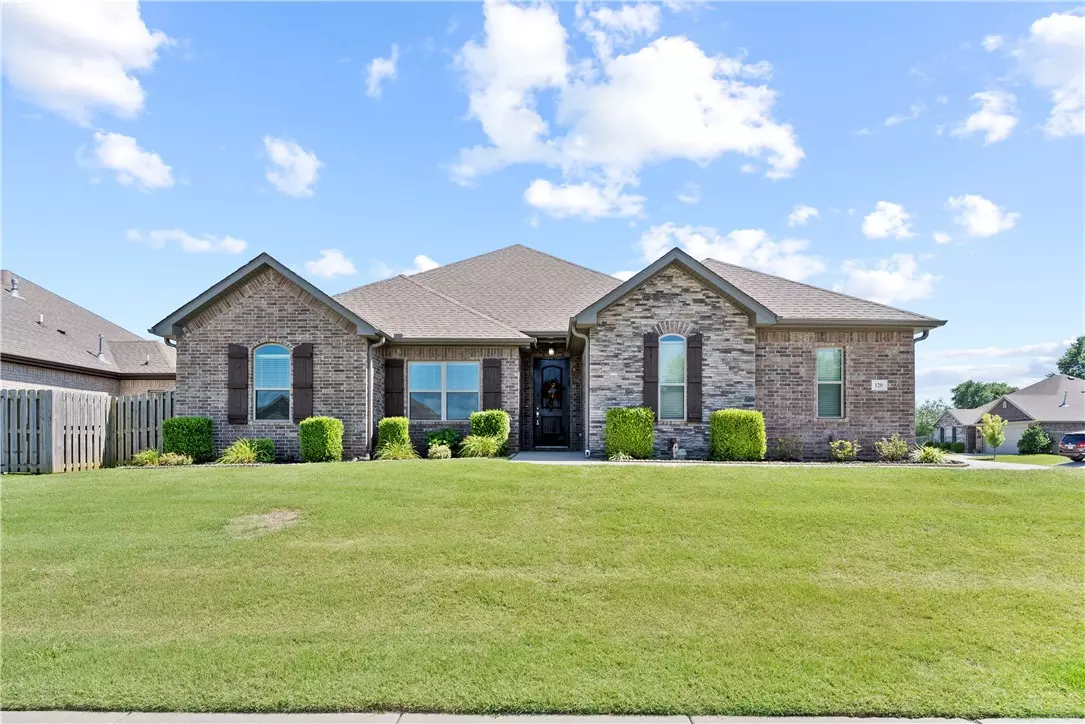$371,000
$375,000
1.1%For more information regarding the value of a property, please contact us for a free consultation.
4 Beds
2 Baths
1,920 SqFt
SOLD DATE : 07/28/2023
Key Details
Sold Price $371,000
Property Type Single Family Home
Sub Type Single Family Residence
Listing Status Sold
Purchase Type For Sale
Square Footage 1,920 sqft
Price per Sqft $193
Subdivision Bellewood Subdivision Centerton
MLS Listing ID 1249459
Sold Date 07/28/23
Bedrooms 4
Full Baths 2
Construction Status Resale (less than 25 years old)
HOA Y/N No
Year Built 2017
Annual Tax Amount $2,585
Lot Size 9,147 Sqft
Acres 0.21
Property Description
Welcome to 120 Verona Way, a stunning single-story residence in the heart of Centerton! This immaculate home boasts 1,920 sqft of living space, perfect for those who want to spread out and relax. Built in 2017 with quality craftsmanship and attention to detail, you'll love the modern finishes and stylish design throughout. Paint has been refreshed and new LVP flooring installed in the main areas. Plus, the 0.21 Ac corner lot provides ample space for outdoor activities and entertaining.
Located just a short drive from downtown Centerton, you'll enjoy the best of both worlds - a peaceful suburban lifestyle with easy access to city amenities and the top-rated Bentonville school district.
But that's not all; this property is surrounded by fantastic parks, restaurants, and shopping centers. And what sets this home apart from others in the area? The incredible value! With all of these features and upgrades, you won't find a better deal on the market. Come see for yourself why this is the perfect place to call home!
Location
State AR
County Benton
Community Bellewood Subdivision Centerton
Zoning N
Direction From 102 (Centerton Blvd), turn North onto Main St, Then right onto Cisterna Dr, Left on Romano, house is to the right on the corner of Romano and Verona.
Rooms
Basement None
Interior
Interior Features Ceiling Fan(s), Cathedral Ceiling(s), Eat-in Kitchen, Granite Counters, Pantry, Split Bedrooms, See Remarks, Walk-In Closet(s)
Heating Central, Gas
Cooling Central Air, Electric
Flooring Carpet, Ceramic Tile, Luxury Vinyl Plank
Fireplaces Number 1
Fireplaces Type Family Room, Gas Log
Fireplace Yes
Window Features Double Pane Windows,Vinyl,Blinds
Appliance Dishwasher, Electric Range, Disposal, Gas Water Heater, Microwave Hood Fan, Microwave, ENERGY STAR Qualified Appliances, Plumbed For Ice Maker
Laundry Washer Hookup, Dryer Hookup
Exterior
Exterior Feature Concrete Driveway
Garage Attached
Fence Back Yard, Partial, Privacy, Wood
Pool None
Community Features Near Schools, Park, Sidewalks
Utilities Available Electricity Available, Fiber Optic Available, Natural Gas Available, Sewer Available, Water Available
Waterfront Description None
Roof Type Architectural,Shingle
Street Surface Paved
Porch Covered, Porch
Road Frontage Public Road, Shared
Garage Yes
Building
Lot Description Corner Lot, City Lot, Near Park, Subdivision
Faces North
Story 1
Foundation Slab
Sewer Public Sewer
Water Public
Level or Stories One
Additional Building None
Structure Type Brick
New Construction No
Construction Status Resale (less than 25 years old)
Schools
School District Bentonville
Others
Security Features Smoke Detector(s)
Acceptable Financing Conventional, FHA, VA Loan
Listing Terms Conventional, FHA, VA Loan
Special Listing Condition None
Read Less Info
Want to know what your home might be worth? Contact us for a FREE valuation!

Our team is ready to help you sell your home for the highest possible price ASAP
Bought with HomeQuest Realty

“My job is to find and attract mastery-based agents to the office, protect the culture, and make sure everyone is happy! ”
4762 N Castlewood Lane, Fayetteville, Arkansas, 72764, United States






