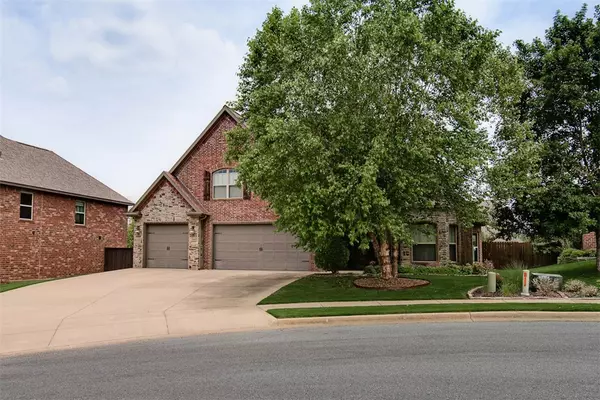$750,000
$750,000
For more information regarding the value of a property, please contact us for a free consultation.
4 Beds
3 Baths
3,250 SqFt
SOLD DATE : 08/28/2023
Key Details
Sold Price $750,000
Property Type Single Family Home
Sub Type Single Family Residence
Listing Status Sold
Purchase Type For Sale
Square Footage 3,250 sqft
Price per Sqft $230
Subdivision Woods Creek South Sub Ph Ii Bentonville
MLS Listing ID 1249515
Sold Date 08/28/23
Style Traditional
Bedrooms 4
Full Baths 3
HOA Fees $33/ann
HOA Y/N No
Year Built 2012
Annual Tax Amount $5,219
Lot Size 0.260 Acres
Acres 0.26
Property Description
Supremely Peaceful Setting & Lush Landscape Further Elevate this Woods Creek Gem that checks all the boxes! Meticulously Maintained & Beautifully Nestled in a Cul-de-Sac just around the corner from all Community Amenities including Pool, get set to Luxuriate in its Wonderfully Versatile Open Floor Plan, including 4 Bedrooms (2 on each level); 3 full baths; Main Level Office; Bonus room w/Wet Bar, Oversized Garage w/Tornado Shelter & Flat backyard w/Built-in Fire Pit & Veggie Garden. Chef's Kitchen Features Jenn Air Appliances alongside a generously sized island, pantry & thoughtful storage solutions. Expansive Utility Room offers a sink & cubbies. Upper Level Offers large-scale walk-out attic storage! Zoned for Bentonville Schools. Welcome Home!
Location
State AR
County Benton
Community Woods Creek South Sub Ph Ii Bentonville
Zoning N
Direction From I49, headed North, Take Exit 88A toward Pea Ridge; Rt into Woods Creek subdivision, follow street around to make a left on Marina Drive, Right into Green Creek Cove Cul-de-Sac, Home will be on your left. Welcome Home!
Rooms
Basement None
Interior
Interior Features Attic, Wet Bar, Ceiling Fan(s), Central Vacuum, Eat-in Kitchen, Granite Counters, Pantry, Split Bedrooms, See Remarks, Walk-In Closet(s), Wired for Sound, Storage
Heating Central, Gas
Cooling Central Air, Electric
Flooring Carpet, Ceramic Tile, Wood
Fireplaces Number 1
Fireplaces Type Gas Log, Living Room
Fireplace Yes
Window Features Blinds
Appliance Some Gas Appliances, Dishwasher, Electric Oven, Disposal, Gas Water Heater, Microwave, Range Hood, Plumbed For Ice Maker
Laundry Washer Hookup, Dryer Hookup
Exterior
Exterior Feature Concrete Driveway
Parking Features Attached
Fence Back Yard, Privacy, Wood
Pool Pool, Community
Community Features Playground, Curbs, Near Hospital, Near Schools, Park, Pool, Shopping, Sidewalks
Utilities Available Cable Available, Electricity Available, Natural Gas Available, Phone Available, Sewer Available, Water Available
Waterfront Description None
Roof Type Architectural,Shingle
Street Surface Paved
Porch Covered, Patio
Road Frontage Public Road
Garage Yes
Building
Lot Description Cul-De-Sac, City Lot, Landscaped, Level, Near Park, Subdivision
Story 2
Foundation Slab
Sewer Public Sewer
Water Public
Architectural Style Traditional
Level or Stories Two
Additional Building None
Structure Type Brick,Rock
New Construction No
Schools
School District Bentonville
Others
HOA Fee Include See Agent
Security Features Security System,Fire Sprinkler System,Smoke Detector(s)
Special Listing Condition None
Read Less Info
Want to know what your home might be worth? Contact us for a FREE valuation!

Our team is ready to help you sell your home for the highest possible price ASAP
Bought with Weichert, REALTORS Griffin Company Bentonville
“My job is to find and attract mastery-based agents to the office, protect the culture, and make sure everyone is happy! ”
4762 N Castlewood Lane, Fayetteville, Arkansas, 72764, United States






